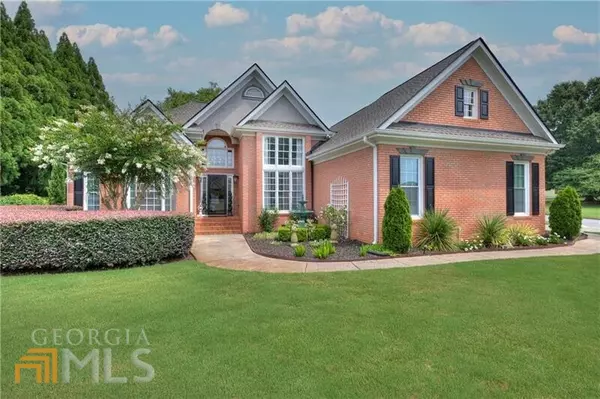For more information regarding the value of a property, please contact us for a free consultation.
Key Details
Sold Price $417,500
Property Type Single Family Home
Sub Type Single Family Residence
Listing Status Sold
Purchase Type For Sale
Square Footage 1,785 sqft
Price per Sqft $233
Subdivision Waterford
MLS Listing ID 10065877
Sold Date 08/12/22
Style Brick 3 Side,Traditional
Bedrooms 3
Full Baths 2
HOA Fees $600
HOA Y/N Yes
Originating Board Georgia MLS 2
Year Built 1998
Annual Tax Amount $2,678
Tax Year 2021
Lot Size 0.380 Acres
Acres 0.38
Lot Dimensions 16552.8
Property Description
THE ONE YOU BEEN FOR...Poised with Captivating Elegance, Style and Stately Charm. That is what you'll obtain with this impressive 3bedroom / 2 bath Ranch on Corner Lot in The Prestigious Waterford Subdivision. Professional landscaping awaits to have you in awe with exhilarating curb appeal. The stage is set as you enter into impeccable hardwoods, new paint from top to bottom and other fascinating improvements throughout. Beckoning Family Room proves to be enjoyed by warming fireplace with new insert and gas logs. Formal Dining Room creates the perfect atmosphere to entertain well, while kitchen features new granite countertops, striking subway tile back splash and stainless appliances. Intimate Kitchenette area that overlooks backyard is perfect for a Keeping Room or welcoming Breakfast Area for just the right table and chairs. Retire comfortably in alluring Master Suite with trey ceiling and charming sitting area with Masterbath featuring tiled floor, separate tub shower and double vanities. Separate secondary bedrooms with new carpet and paint, secondary bath with tiled floor and new fixtures culminates into the right added touches to this home. Tranquility awaits in this brilliant professionally landscaped backyard that showcases beauty and color combined. Plus, guess work done: Newer Roof, Water Heater, Upgraded HVAC unit from 10 to 14 Seer. All this helps showcase this home as THE ONE YOU BEEN WAITING FOR!
Location
State GA
County Bartow
Rooms
Basement Concrete, None
Dining Room Separate Room
Interior
Interior Features Central Vacuum, Vaulted Ceiling(s), Double Vanity, Entrance Foyer, Soaking Tub, Master On Main Level
Heating Electric, Central
Cooling Ceiling Fan(s), Central Air
Flooring Hardwood, Tile, Carpet
Fireplaces Number 1
Fireplaces Type Living Room, Gas Log
Fireplace Yes
Appliance Electric Water Heater, Dishwasher, Disposal, Microwave, Refrigerator
Laundry In Hall
Exterior
Exterior Feature Sprinkler System
Parking Features Garage Door Opener, Garage, Side/Rear Entrance
Community Features Clubhouse, Park, Playground, Pool, Tennis Court(s)
Utilities Available Underground Utilities, Cable Available, Electricity Available, Natural Gas Available, Sewer Available, Water Available
View Y/N No
Roof Type Composition
Garage Yes
Private Pool No
Building
Lot Description Corner Lot, Level
Faces I-75 N to Cartersville E Main Street Exit 288, Take Main St to Right on S Bridge Dr, Turn Right on to Old Mill Rd, Left on to Etowah Dr, Left on to Glen Cove Dr , Right onto Waterford Dr, Right onto Hampton Ln, 15 Hampton Lane on right.
Sewer Public Sewer
Water Public
Structure Type Brick
New Construction No
Schools
Elementary Schools Cartersville Primary/Elementar
Middle Schools Cartersville
High Schools Cartersville
Others
HOA Fee Include Other
Tax ID C0710002063
Security Features Carbon Monoxide Detector(s),Smoke Detector(s)
Acceptable Financing Cash, Conventional, FHA, VA Loan
Listing Terms Cash, Conventional, FHA, VA Loan
Special Listing Condition Resale
Read Less Info
Want to know what your home might be worth? Contact us for a FREE valuation!

Our team is ready to help you sell your home for the highest possible price ASAP

© 2025 Georgia Multiple Listing Service. All Rights Reserved.




