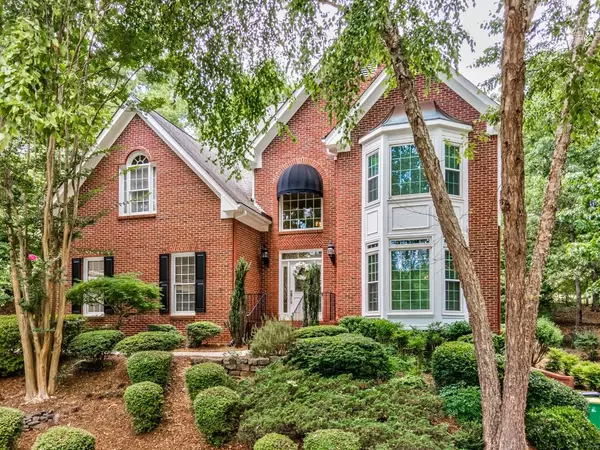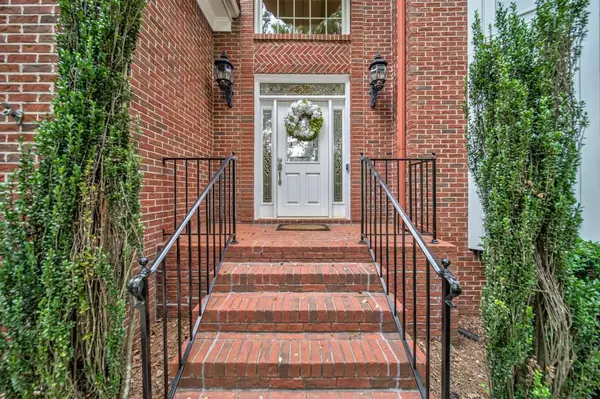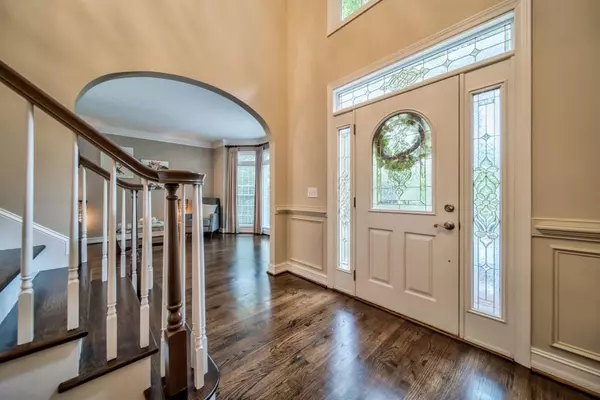For more information regarding the value of a property, please contact us for a free consultation.
Key Details
Sold Price $850,000
Property Type Single Family Home
Sub Type Single Family Residence
Listing Status Sold
Purchase Type For Sale
Square Footage 4,718 sqft
Price per Sqft $180
Subdivision Farmbrook
MLS Listing ID 7075034
Sold Date 08/09/22
Style Traditional
Bedrooms 6
Full Baths 4
Half Baths 1
Construction Status Resale
HOA Fees $675
HOA Y/N No
Year Built 1993
Annual Tax Amount $6,339
Tax Year 2021
Lot Size 1.052 Acres
Acres 1.052
Property Description
Big Brick Beauty In Sought Johns Creek High School District In Private 1 Plus Acre Culdesac! Enter Into The Soaring Foyer With Grand Staircase! To The Right Is The Library/Office With Bay Window Open To The Formal Dining Room Both With Dark Glistening Hardwood Floors! Straight Back From The Foyer Is The Fireside Great Room With Wall Of Windows Viewing The Private Deck And Back Yard All Open To The Breakfast Room And Gourmet Kitchen With Raised Bar, Granite Counter Tops And Stainless Steel Appliances! There Is A Large Screen Porch Off The Kitchen Offering Views Of The Private Side Lawn Where The Kids Can Play Ball Or A Perfect Spot For A Pool! The Upper Level Boast A Spacious Master Suite With Deep Trey Ceiling And Crown Molding Plus Renovated Master Bath And Walk In Walk Closet With Custom Built Ins! 4 Additional Large Size Bedrooms And 2 Baths Offer Plenty Of Space For The Growing Family And Guest! The Finished Terrace Level Offers Endless Possibilities With A Bedroom With Private Entrance Leading To Side Driveway, Media Room / Bonus Room, Full Bath Plus Unfinished Area For Workshop Or Additional Expansion! Value Added Features Include Recently Refinished Hardwood Floors On The Main Level, Newer Roof, Monster Size Deck In Private Back Yard, 3 HVAC Systems, Neutral Colors Througout, Updated Kitchen Cabinetry, Designer Blinds, Hot and Cold Water Spickets In Garage, 220 Outlet In Garage And More! Sought After Award Winning Schools Including States Bridge Crossing Elementary, Autry Mill Middle And Johns Creek High! Must See!
Location
State GA
County Fulton
Lake Name None
Rooms
Bedroom Description In-Law Floorplan, Sitting Room
Other Rooms None
Basement Bath/Stubbed, Daylight, Exterior Entry, Finished Bath, Full, Interior Entry
Dining Room Separate Dining Room
Interior
Interior Features Bookcases, Disappearing Attic Stairs, Double Vanity, Entrance Foyer 2 Story, High Ceilings 9 ft Main, High Speed Internet, Tray Ceiling(s), Walk-In Closet(s)
Heating Central, Forced Air, Natural Gas, Zoned
Cooling Ceiling Fan(s), Central Air, Zoned
Flooring Carpet, Ceramic Tile, Hardwood
Fireplaces Number 1
Fireplaces Type Factory Built, Gas Log, Gas Starter, Great Room
Appliance Dishwasher, Disposal, Double Oven, Gas Cooktop, Gas Water Heater, Microwave, Refrigerator, Self Cleaning Oven
Laundry In Hall, Laundry Room, Main Level
Exterior
Exterior Feature Private Front Entry, Private Rear Entry, Private Yard
Garage Attached, Garage, Garage Door Opener, Garage Faces Side, Kitchen Level
Garage Spaces 2.0
Fence None
Pool None
Community Features Homeowners Assoc, Pool
Utilities Available Cable Available, Electricity Available, Natural Gas Available, Phone Available, Sewer Available, Underground Utilities, Water Available
Waterfront Description None
View Other
Roof Type Composition, Ridge Vents, Shingle
Street Surface Asphalt, Paved
Accessibility None
Handicap Access None
Porch Deck, Front Porch
Total Parking Spaces 2
Building
Lot Description Back Yard, Cul-De-Sac, Front Yard, Landscaped, Private
Story Three Or More
Foundation Concrete Perimeter
Sewer Public Sewer
Water Public
Architectural Style Traditional
Level or Stories Three Or More
Structure Type Brick 3 Sides
New Construction No
Construction Status Resale
Schools
Elementary Schools State Bridge Crossing
Middle Schools Autrey Mill
High Schools Johns Creek
Others
HOA Fee Include Reserve Fund, Swim/Tennis
Senior Community no
Restrictions true
Tax ID 11 050101830406
Ownership Fee Simple
Acceptable Financing Cash, Conventional
Listing Terms Cash, Conventional
Financing no
Special Listing Condition None
Read Less Info
Want to know what your home might be worth? Contact us for a FREE valuation!

Our team is ready to help you sell your home for the highest possible price ASAP

Bought with Jason Mitchell Real Estate of Georgia, LLC
GET MORE INFORMATION





