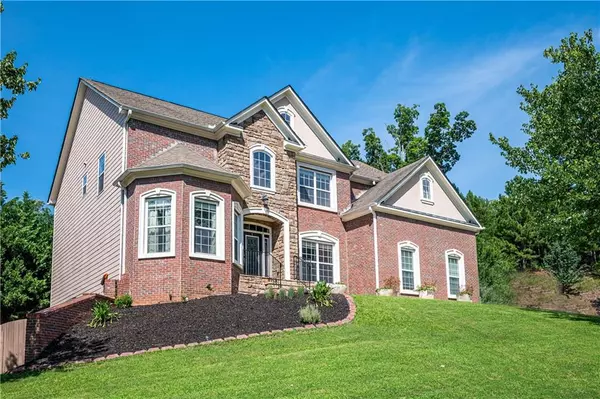For more information regarding the value of a property, please contact us for a free consultation.
Key Details
Sold Price $779,000
Property Type Single Family Home
Sub Type Single Family Residence
Listing Status Sold
Purchase Type For Sale
Square Footage 5,647 sqft
Price per Sqft $137
Subdivision Forest Brooke
MLS Listing ID 7074713
Sold Date 08/08/22
Style Traditional
Bedrooms 6
Full Baths 5
Construction Status Resale
HOA Fees $1,300
HOA Y/N Yes
Year Built 2006
Annual Tax Amount $5,620
Tax Year 2021
Lot Size 0.320 Acres
Acres 0.32
Property Description
Welcome home to 5515 Bryce Valley. This 6 bed/5 bath home includes a full kitchen remodel with state of the art stainless steel appliances including Wolf cooktop, custom cabinets, large island, new counters and tile backsplash. Open floor plan flows from kitchen to family room to the large sunroom perfect for year round entertaining. Fresh paint and newly installed ceiling fans. Guest room and full bath on main floor, oversized master with double vanity ensuite upstairs. Additional large secondary bedrooms and full bathrooms upstairs. Fully finished basement with additional bedroom, flex space, full bath, and custom full bar with wine racks and ceiling speakers throughout. Fenced, low maintenance backyard featuring an inground salt water pool with new salt water cell. Additional updates include brand new water heater, electric car charging station, new carpet, retaining wall, landscaping, French drain, and lighting. Great neighborhood, award winning schools (including New Hope Elementary that opens August 2022), incredible location with access to shopping, restaurants, parks, close access to Big Creek Greenway walking/biking trails, and more. Community features include tennis courts, playground, swimming pool, basketball court, and picnic areas. So many upgrades and improvements, you’ll want to see this one ASAP. It won’t last long!
Location
State GA
County Forsyth
Lake Name None
Rooms
Bedroom Description In-Law Floorplan, Oversized Master
Other Rooms None
Basement Daylight, Exterior Entry, Finished, Finished Bath
Main Level Bedrooms 1
Dining Room Seats 12+, Separate Dining Room
Interior
Interior Features Disappearing Attic Stairs, Entrance Foyer, Entrance Foyer 2 Story, High Ceilings 9 ft Upper, High Ceilings 10 ft Main, His and Hers Closets, Tray Ceiling(s), Walk-In Closet(s), Wet Bar
Heating Forced Air, Natural Gas, Zoned
Cooling Ceiling Fan(s), Central Air, Zoned
Flooring Carpet, Hardwood
Fireplaces Number 1
Fireplaces Type Factory Built, Family Room, Gas Starter, Glass Doors
Window Features Insulated Windows
Appliance Dishwasher, Disposal, Double Oven, ENERGY STAR Qualified Appliances, Gas Range, Gas Water Heater, Microwave, Refrigerator, Self Cleaning Oven
Laundry Laundry Room, Upper Level
Exterior
Exterior Feature Garden, Private Yard, Rear Stairs, Other
Garage Driveway, Garage, Garage Door Opener, Garage Faces Side, Level Driveway
Garage Spaces 2.0
Fence Back Yard
Pool In Ground, Salt Water
Community Features Homeowners Assoc, Near Schools, Near Shopping, Near Trails/Greenway, Park, Playground, Pool, Sidewalks, Street Lights, Tennis Court(s)
Utilities Available Cable Available, Underground Utilities
Waterfront Description None
View Other
Roof Type Composition
Street Surface Paved
Accessibility None
Handicap Access None
Porch Covered, Patio
Total Parking Spaces 2
Private Pool true
Building
Lot Description Back Yard, Cul-De-Sac, Front Yard, Landscaped
Story Two
Foundation None
Sewer Public Sewer
Water Public
Architectural Style Traditional
Level or Stories Two
Structure Type Brick Front, Cement Siding
New Construction No
Construction Status Resale
Schools
Elementary Schools Forsyth - Other
Middle Schools Vickery Creek
High Schools West Forsyth
Others
HOA Fee Include Maintenance Grounds, Swim/Tennis
Senior Community no
Restrictions false
Tax ID 082 322
Special Listing Condition None
Read Less Info
Want to know what your home might be worth? Contact us for a FREE valuation!

Our team is ready to help you sell your home for the highest possible price ASAP

Bought with Harry Norman Realtors
GET MORE INFORMATION





