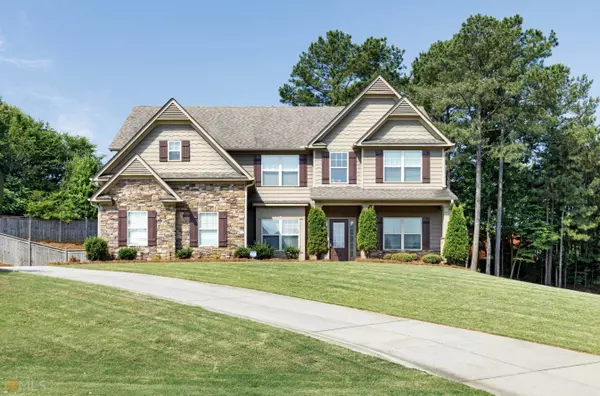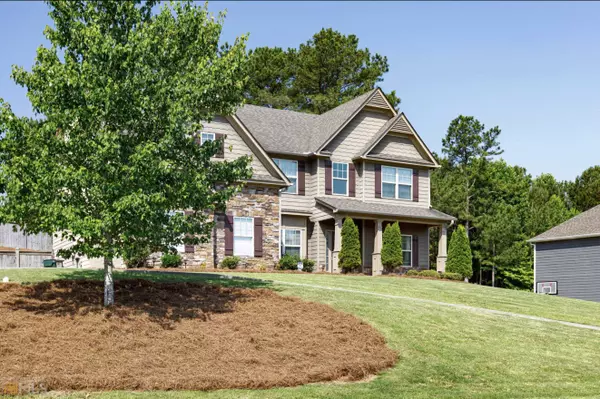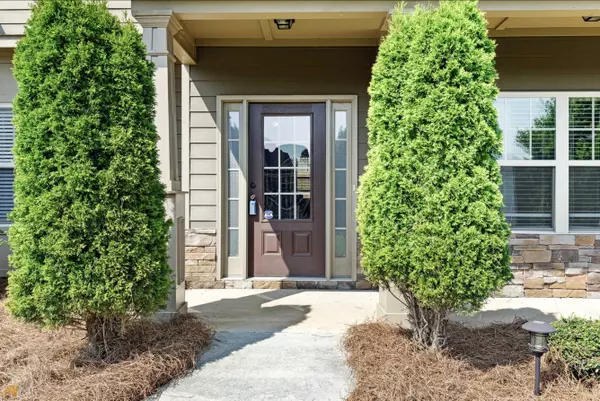For more information regarding the value of a property, please contact us for a free consultation.
Key Details
Sold Price $494,500
Property Type Single Family Home
Sub Type Single Family Residence
Listing Status Sold
Purchase Type For Sale
Square Footage 2,999 sqft
Price per Sqft $164
Subdivision Bridgemill
MLS Listing ID 20049974
Sold Date 08/10/22
Style Craftsman
Bedrooms 5
Full Baths 3
HOA Y/N Yes
Originating Board Georgia MLS 2
Year Built 2014
Annual Tax Amount $3,923
Tax Year 2021
Lot Size 0.390 Acres
Acres 0.39
Lot Dimensions 16988.4
Property Description
Move in Ready gorgeous 5 bedroom 3 bath craftsman style home in sought after Manor at Bridgemill neighborhood with TONS of space!!! Open concept, neutral colors for any decorators taste , this home will WOW you. Two story foyer with hardwood floors flowing throughout dining room, butlers pantry, kitchen and eating areas. Gorgeous kitchen with view to family room boasts a large island ,plenty of storage with the abundance of stained cabinets , butlers pantry, along with a walk in pantry and granite countertops . Two story family room with gas fireplace and generous amount of windows for natural lighting . Guest bedroom on main with full bath, stepless entry off 2 car garage for easy access to kitchen for your grocery store visits. Enjoy the owners suite upstairs with large sitting area and large master bath. Three additional bedroom upstairs with plenty of closest space and nice size rooms. Situated on top of a hill this home has seen some of the prettiest sunsets and you will too , along with privacy , and don't forget about the popular Bridgemill amenities including fitness center, 2 acre aqua center, championship golf course, tennis, playgrounds, pickleball, clubhouse dining, and annual activities . Thank you for viewing this wonderful listing!!
Location
State GA
County Cherokee
Rooms
Basement None
Interior
Interior Features Tray Ceiling(s), Vaulted Ceiling(s), High Ceilings, Entrance Foyer, Separate Shower, Tile Bath, Walk-In Closet(s)
Heating Natural Gas, Forced Air
Cooling Ceiling Fan(s), Central Air
Flooring Hardwood, Carpet, Sustainable
Fireplaces Number 1
Fireplaces Type Living Room, Gas Starter, Gas Log
Fireplace Yes
Appliance Gas Water Heater, Dishwasher, Double Oven, Disposal, Microwave, Oven
Laundry Common Area
Exterior
Parking Features Garage Door Opener, Garage, Side/Rear Entrance
Garage Spaces 2.0
Fence Back Yard, Wood
Community Features Clubhouse, Golf, Fitness Center, Playground, Pool, Sidewalks, Street Lights, Tennis Court(s), Tennis Team
Utilities Available Underground Utilities, Cable Available, Sewer Connected, Electricity Available, High Speed Internet, Natural Gas Available, Phone Available, Water Available
View Y/N No
Roof Type Composition
Total Parking Spaces 2
Garage Yes
Private Pool No
Building
Lot Description Level, Private
Faces 575 North to Exit 11 (Sixes Rd.) GO left off exit onto Sixes Rd. For several miles and will dead end to Bells Ferry Rd. Go Rt. On Bells Ferry and approx 1 1/2 miles the entrance will be on your Left past Freedom Middle School. 5th house on RT.
Sewer Public Sewer
Water Public
Structure Type Concrete
New Construction No
Schools
Elementary Schools Liberty
Middle Schools Freedom
High Schools Cherokee
Others
HOA Fee Include Maintenance Grounds
Tax ID 15N07L00000005000
Special Listing Condition Resale
Read Less Info
Want to know what your home might be worth? Contact us for a FREE valuation!

Our team is ready to help you sell your home for the highest possible price ASAP

© 2025 Georgia Multiple Listing Service. All Rights Reserved.




