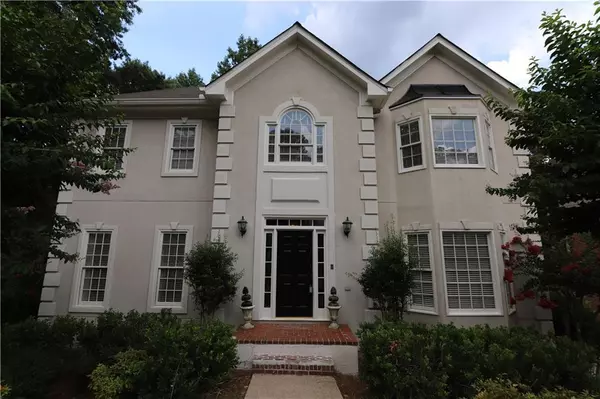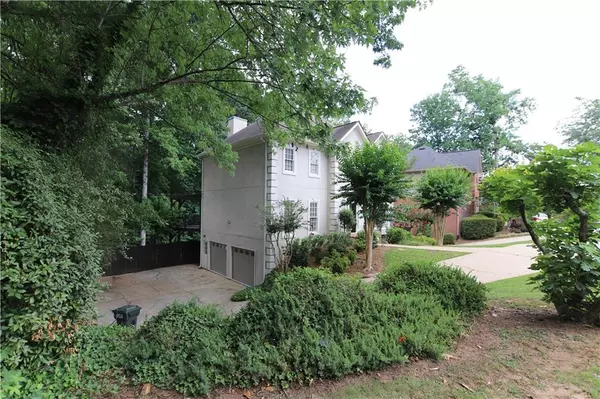For more information regarding the value of a property, please contact us for a free consultation.
Key Details
Sold Price $533,500
Property Type Single Family Home
Sub Type Single Family Residence
Listing Status Sold
Purchase Type For Sale
Square Footage 2,740 sqft
Price per Sqft $194
Subdivision Mayfair
MLS Listing ID 7029200
Sold Date 07/29/22
Style Traditional
Bedrooms 4
Full Baths 2
Half Baths 1
Construction Status Resale
HOA Fees $800
HOA Y/N Yes
Year Built 1986
Annual Tax Amount $4,979
Tax Year 2021
Lot Size 0.377 Acres
Acres 0.3769
Property Description
Welcome to this stunning 4 bedroom, 2.5 bathroom Stucco home in the desirable Mayfair community. New Hardwood floors greet you as you step inside. The family room boasts with a cozy fireplace and open to beautiful deck to entertain the family & friends. The eat-in kitchen is outfitted with clean white cabinetry, sleek appliances, and a built-in cooktop. Sunroom part of kitchen. Retreat to the primary bedroom to find a tray ceiling, walk-in closet, and suite bathroom. The large finished basement provides a great space for entertaining. Conveniently situated near shopping, parks, and two golf courses! Step inside and treat yourself to a home you'll be proud to own! Living at its best. Peacefully situated on a beautifully landscaped lot and has upgrades galore. views a wooded back yard reminiscent of the North GA mountains. Oversized garage topped off with a new large up to code deck, Location couldn't be better with walking distance to Newtown Park, close to shopping, schools and the 400. Back in the market, due to previous buyer could not get the financing.
Location
State GA
County Fulton
Lake Name None
Rooms
Bedroom Description Oversized Master
Other Rooms None
Basement Daylight, Finished, Partial
Dining Room Seats 12+, Separate Dining Room
Interior
Interior Features Double Vanity, Entrance Foyer, Entrance Foyer 2 Story, High Ceilings 9 ft Lower, High Ceilings 9 ft Main, High Ceilings 9 ft Upper, High Speed Internet, His and Hers Closets, Tray Ceiling(s), Walk-In Closet(s)
Heating Central, Natural Gas, Zoned
Cooling Ceiling Fan(s), Central Air, Electric Air Filter, Zoned
Flooring Carpet, Hardwood, Vinyl
Fireplaces Number 1
Fireplaces Type Factory Built, Family Room, Gas Log
Window Features Double Pane Windows, Insulated Windows
Appliance Dishwasher, Disposal, Gas Cooktop, Refrigerator
Laundry In Kitchen, Main Level
Exterior
Exterior Feature Grey Water System, Private Yard
Garage Attached, Driveway, Garage, Garage Faces Side
Garage Spaces 2.0
Fence Back Yard, Fenced
Pool None
Community Features Homeowners Assoc, Near Shopping, Park, Playground, Sidewalks, Street Lights, Swim Team, Tennis Court(s)
Utilities Available Cable Available, Electricity Available, Natural Gas Available, Sewer Available, Underground Utilities, Water Available
Waterfront Description None
View Other
Roof Type Ridge Vents, Shingle
Street Surface Asphalt, Paved
Accessibility None
Handicap Access None
Porch Deck
Total Parking Spaces 2
Building
Lot Description Other
Story Two
Foundation Concrete Perimeter
Sewer Public Sewer
Water Public
Architectural Style Traditional
Level or Stories Two
Structure Type Frame, Stucco
New Construction No
Construction Status Resale
Schools
Elementary Schools Hillside
Middle Schools Haynes Bridge
High Schools Centennial
Others
Senior Community no
Restrictions true
Tax ID 12 305508710314
Special Listing Condition None
Read Less Info
Want to know what your home might be worth? Contact us for a FREE valuation!

Our team is ready to help you sell your home for the highest possible price ASAP

Bought with NorthGroup Real Estate
GET MORE INFORMATION





