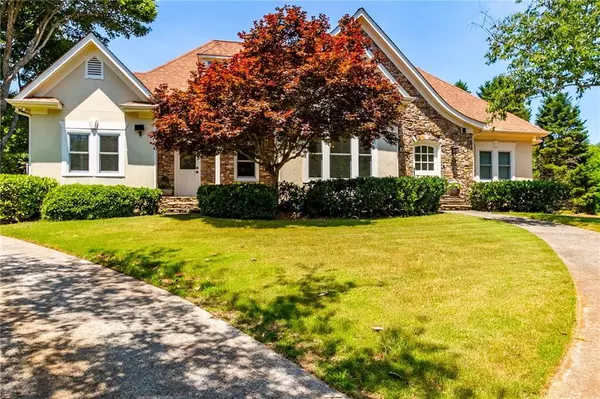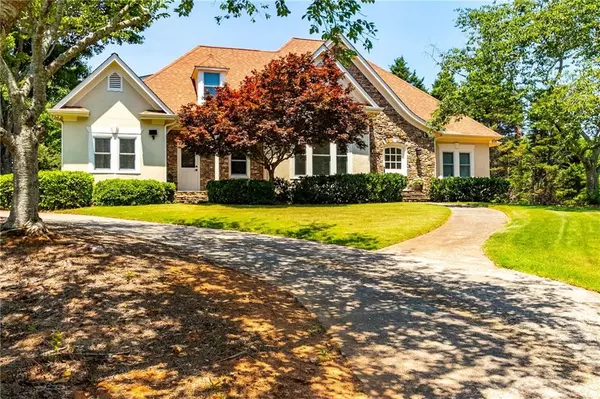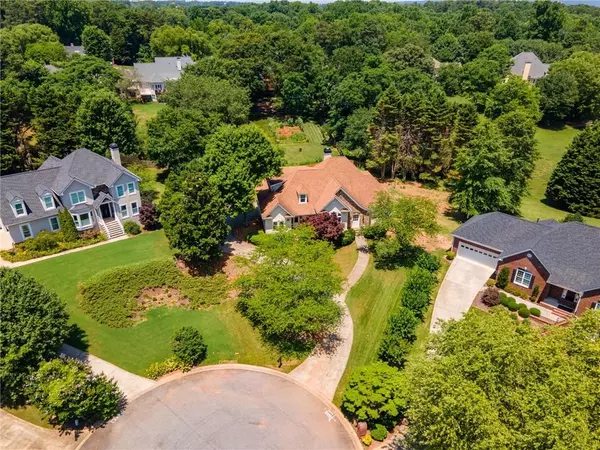For more information regarding the value of a property, please contact us for a free consultation.
Key Details
Sold Price $710,000
Property Type Single Family Home
Sub Type Single Family Residence
Listing Status Sold
Purchase Type For Sale
Square Footage 5,100 sqft
Price per Sqft $139
Subdivision Vineyards
MLS Listing ID 7070608
Sold Date 07/29/22
Style European
Bedrooms 4
Full Baths 4
Half Baths 1
Construction Status Resale
HOA Fees $517
HOA Y/N Yes
Year Built 1995
Annual Tax Amount $3,982
Tax Year 2021
Lot Size 0.590 Acres
Acres 0.59
Property Description
WOW! Owners renovated to stay forever, now things have changed. Attractive hard-coat stucco & stone exterior on very quiet cul-de-sac! Fantastic quality updates include: all new 36 energy efficient Anderson windows; 9.5" Azure Reserve European Oak flooring; totally updated kitchen w/custom everything; new appliances; renovated master bathroom, & custom closet upgrades; all bathrooms completely updated; cool bunk beds upstairs remain; awesome fans in family room; recessed lighting throughout; versatile finished terrace level with large rec room, huge craft/office/bedroom, workshop, storage, & boat door / third garage; fantastic vaulted back deck w/new supports; the list goes on and on! Look at the photos...the house is even better in person. Thank you for showing this awesome property!
Location
State GA
County Forsyth
Lake Name None
Rooms
Bedroom Description Master on Main, Roommate Floor Plan
Other Rooms None
Basement Boat Door, Daylight, Exterior Entry, Finished, Finished Bath, Full
Main Level Bedrooms 1
Dining Room Separate Dining Room
Interior
Interior Features Bookcases, Cathedral Ceiling(s), Double Vanity, Entrance Foyer, High Ceilings 9 ft Main, High Speed Internet, Tray Ceiling(s), Walk-In Closet(s), Wet Bar
Heating Central, Forced Air, Natural Gas, Zoned
Cooling Ceiling Fan(s), Central Air, Zoned
Flooring Carpet, Hardwood, Laminate
Fireplaces Number 1
Fireplaces Type Blower Fan, Factory Built, Family Room, Gas Starter
Window Features Double Pane Windows, Insulated Windows
Appliance Dishwasher, Disposal, Dryer, Gas Cooktop, Gas Water Heater, Microwave, Refrigerator, Self Cleaning Oven
Laundry Laundry Room, Main Level
Exterior
Exterior Feature Private Yard, Rain Gutters, Rear Stairs
Garage Garage, Garage Faces Rear, Garage Faces Side, Kitchen Level, Level Driveway
Garage Spaces 3.0
Fence None
Pool None
Community Features Clubhouse, Homeowners Assoc, Near Schools, Near Shopping, Pool, Street Lights, Tennis Court(s)
Utilities Available Cable Available, Electricity Available, Natural Gas Available, Phone Available, Sewer Available, Underground Utilities, Water Available
Waterfront Description None
View Other
Roof Type Composition, Shingle
Street Surface Paved
Accessibility Accessible Hallway(s)
Handicap Access Accessible Hallway(s)
Porch Covered, Deck
Total Parking Spaces 3
Building
Lot Description Back Yard, Cul-De-Sac, Front Yard, Landscaped, Level
Story Two
Foundation Concrete Perimeter
Sewer Septic Tank
Water Public
Architectural Style European
Level or Stories Two
Structure Type Stone, Stucco
New Construction No
Construction Status Resale
Schools
Elementary Schools Mashburn
Middle Schools Otwell
High Schools Forsyth Central
Others
HOA Fee Include Reserve Fund, Swim/Tennis
Senior Community no
Restrictions false
Tax ID 173 164
Special Listing Condition None
Read Less Info
Want to know what your home might be worth? Contact us for a FREE valuation!

Our team is ready to help you sell your home for the highest possible price ASAP

Bought with Keller Williams Realty Peachtree Rd.
GET MORE INFORMATION





