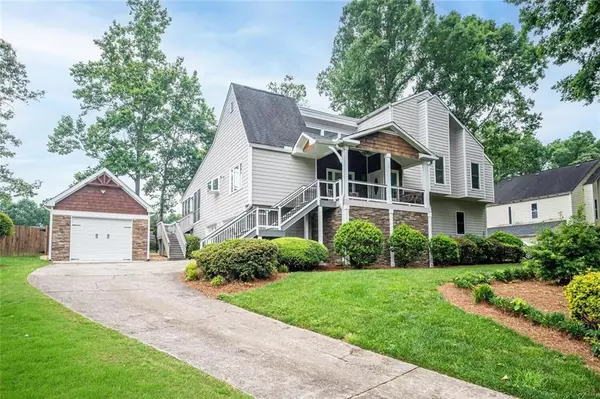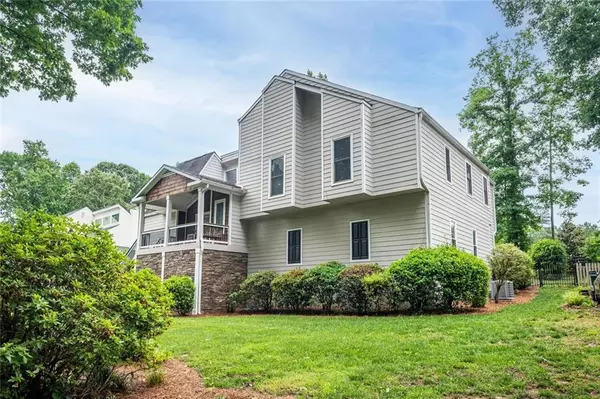For more information regarding the value of a property, please contact us for a free consultation.
Key Details
Sold Price $575,000
Property Type Single Family Home
Sub Type Single Family Residence
Listing Status Sold
Purchase Type For Sale
Square Footage 3,920 sqft
Price per Sqft $146
Subdivision Sunburst Lake
MLS Listing ID 7055453
Sold Date 07/28/22
Style Traditional
Bedrooms 4
Full Baths 3
Construction Status Resale
HOA Y/N No
Year Built 1979
Annual Tax Amount $1,114
Tax Year 2021
Lot Size 0.410 Acres
Acres 0.41
Property Description
This lovely one owner home has been immaculately cared and has Wow' moments at every turn! As you enter through a beautiful covered front porch, you'll note the cherry hardwood floors throughout the living and dining rooms. Stone fireplace with cozy gas logs! Kitchen has tons of storage space with custom cabinets reaching to the ceiling! Stainless appliances, granite counter tops, tile backsplash, and extra touches like shelves for cookbooks or to store your favorite wine! Off the kitchen is spacious, screened in porch, bead board ceiling, and serene views of the fenced in backyard. All bathrooms have been updated with beautiful cabinetry, granite, and large tile walk in showers. Upstairs bedrooms feature built-in cabinets, ample storage, and large secondary bedrooms! The Master's suite is no exception. The owner's have added to this home over the years, including a large walk-in closet that you have to truly see to believe! French doors open to a beautiful spa like bathroom that includes a lovely cherry double vanity with make up area. A jet tub, and separate tile shower! Built in cherry cabinets also for linens! In the lower level, there's room for a mother-in-law suite! The room also functions as a great additional living room with kitchenette, laundry, and full bath! There's also pocket doors that will close off your home office! In addition to drive under two car parking, this home also has a detached garage for that third vehicle! Accents of stone and Hardi-shingles on the front with Hardi-plank all around! Oh, and have an electric car? There's even a car charging station in the garage! It's got it all! Call for your private showing tour today!
Location
State GA
County Gwinnett
Lake Name None
Rooms
Bedroom Description Oversized Master
Other Rooms Garage(s)
Basement Daylight, Exterior Entry, Finished, Full, Interior Entry
Dining Room Seats 12+, Separate Dining Room
Interior
Interior Features Bookcases, Double Vanity, Entrance Foyer, High Ceilings 9 ft Lower, High Ceilings 9 ft Main, High Ceilings 9 ft Upper, High Speed Internet, Tray Ceiling(s), Vaulted Ceiling(s), Walk-In Closet(s)
Heating Central, Natural Gas, Zoned
Cooling Ceiling Fan(s), Central Air, Zoned
Flooring Carpet, Ceramic Tile, Hardwood
Fireplaces Number 1
Fireplaces Type Gas Log, Gas Starter, Living Room, Masonry
Window Features Insulated Windows
Appliance Dishwasher, Electric Range, ENERGY STAR Qualified Appliances, Microwave, Refrigerator
Laundry Laundry Room
Exterior
Exterior Feature Private Yard
Garage Drive Under Main Level, Garage, Garage Door Opener, Garage Faces Side
Garage Spaces 3.0
Fence Fenced
Pool None
Community Features Street Lights
Utilities Available Cable Available, Electricity Available, Natural Gas Available, Phone Available, Water Available
Waterfront Description None
View Other
Roof Type Composition
Street Surface Asphalt
Accessibility None
Handicap Access None
Porch Covered, Deck, Front Porch, Screened
Total Parking Spaces 3
Building
Lot Description Back Yard, Front Yard, Landscaped, Level, Private
Story Three Or More
Foundation Concrete Perimeter
Sewer Septic Tank
Water Public
Architectural Style Traditional
Level or Stories Three Or More
Structure Type Cement Siding, Stone
New Construction No
Construction Status Resale
Schools
Elementary Schools Simpson
Middle Schools Pinckneyville
High Schools Norcross
Others
Senior Community no
Restrictions false
Tax ID R6318 070
Ownership Fee Simple
Acceptable Financing Cash, Conventional
Listing Terms Cash, Conventional
Financing no
Special Listing Condition None
Read Less Info
Want to know what your home might be worth? Contact us for a FREE valuation!

Our team is ready to help you sell your home for the highest possible price ASAP

Bought with Homesouth Residential Incorporated
GET MORE INFORMATION





