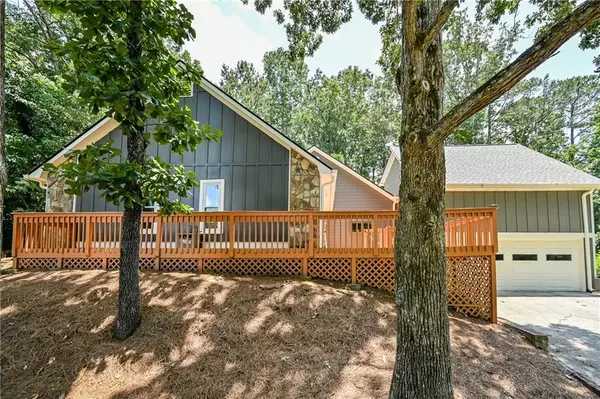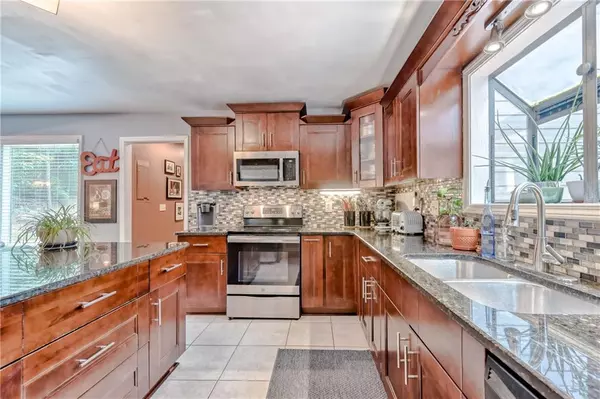For more information regarding the value of a property, please contact us for a free consultation.
Key Details
Sold Price $485,000
Property Type Single Family Home
Sub Type Single Family Residence
Listing Status Sold
Purchase Type For Sale
Square Footage 2,109 sqft
Price per Sqft $229
Subdivision Woodfield
MLS Listing ID 7067048
Sold Date 07/18/22
Style A-Frame, Bungalow, Craftsman
Bedrooms 4
Full Baths 2
Construction Status Resale
HOA Fees $600
HOA Y/N Yes
Year Built 1983
Annual Tax Amount $2,165
Tax Year 2021
Lot Size 0.371 Acres
Acres 0.371
Property Description
This beautiful home has been maintained with loving care by the current owners with everything you need to move right in today. Practically everything inside and out is brand new and no expense has been spared in preparation to pass this home along to the next family who will love it the way they did for so many years. The roof and siding were both replaced less than a year ago, as well as the addition of LVP flooring in main living areas. The master bathroom was remodeled earlier this year, secondary bathroom was remodeled 2019, back fence and new garage door were added in 2020. The water heater is less than 4 years old and the HVAC has been regularly maintained by Coolray with records the seller can provide. This home is perfect for a growing family. From the spacious family room with vaulted ceilings to the private backyard, there's plenty of room to enjoy time together. The lofted office space is certainly a big plus for anyone who works remotely. The Woodfield neighborhood has no shortage of amenities and perks. On top of the pool and tennis courts available inside the community, East Roswell Park is also located just across the street from the neighborhood entrance, with endless activities including frisbee golf course, playground, community garden and dog park. Located close to Centennial High School, restaurants, grocery stores and shopping. Schedule your appointment to see this one today!
Location
State GA
County Fulton
Lake Name None
Rooms
Bedroom Description Oversized Master, Sitting Room
Other Rooms None
Basement None
Main Level Bedrooms 3
Dining Room Separate Dining Room
Interior
Interior Features Disappearing Attic Stairs, Double Vanity, Entrance Foyer, High Ceilings 9 ft Main, Low Flow Plumbing Fixtures
Heating Central, Forced Air
Cooling Ceiling Fan(s), Central Air
Flooring Ceramic Tile, Laminate
Fireplaces Number 1
Fireplaces Type Family Room
Window Features Insulated Windows
Appliance Dishwasher, Electric Range, Microwave, Refrigerator, Washer
Laundry Main Level
Exterior
Exterior Feature Balcony, Private Front Entry, Private Yard
Garage Covered, Driveway, Garage, Parking Pad
Garage Spaces 2.0
Fence Back Yard, Fenced, Privacy
Pool None
Community Features Clubhouse, Homeowners Assoc, Near Schools, Near Shopping, Near Trails/Greenway, Pool, Tennis Court(s)
Utilities Available Cable Available, Electricity Available, Natural Gas Available, Phone Available, Sewer Available, Water Available
Waterfront Description None
View Trees/Woods
Roof Type Composition
Street Surface Asphalt
Accessibility None
Handicap Access None
Porch Deck, Front Porch, Patio, Rear Porch
Total Parking Spaces 3
Building
Lot Description Back Yard, Front Yard, Landscaped, Private, Wooded
Story One and One Half
Foundation Concrete Perimeter
Sewer Public Sewer
Water Public
Architectural Style A-Frame, Bungalow, Craftsman
Level or Stories One and One Half
Structure Type Wood Siding
New Construction No
Construction Status Resale
Schools
Elementary Schools River Eves
Middle Schools Holcomb Bridge
High Schools Centennial
Others
HOA Fee Include Maintenance Grounds, Reserve Fund, Swim/Tennis
Senior Community no
Restrictions false
Tax ID 12 255306660510
Acceptable Financing Cash, Conventional
Listing Terms Cash, Conventional
Special Listing Condition None
Read Less Info
Want to know what your home might be worth? Contact us for a FREE valuation!

Our team is ready to help you sell your home for the highest possible price ASAP

Bought with Keller Williams Realty Cityside
GET MORE INFORMATION





