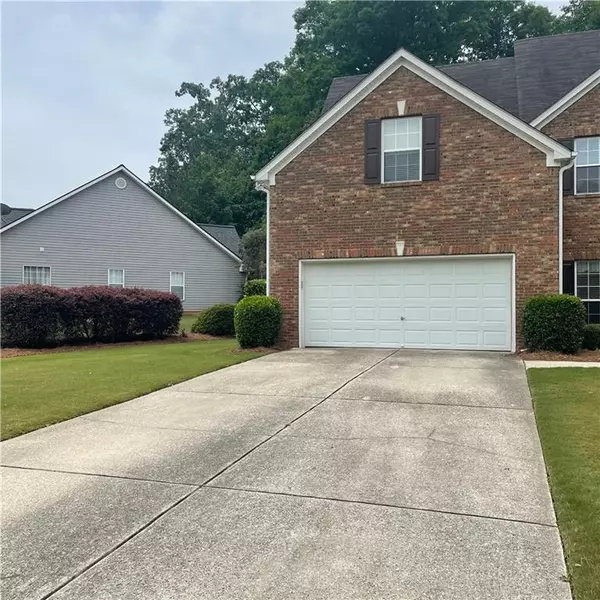For more information regarding the value of a property, please contact us for a free consultation.
Key Details
Sold Price $440,000
Property Type Single Family Home
Sub Type Single Family Residence
Listing Status Sold
Purchase Type For Sale
Square Footage 2,965 sqft
Price per Sqft $148
Subdivision Apalachee Crossing
MLS Listing ID 7057919
Sold Date 07/12/22
Style Traditional
Bedrooms 5
Full Baths 3
Construction Status Resale
HOA Fees $425
HOA Y/N No
Year Built 2003
Annual Tax Amount $3,985
Tax Year 2021
Lot Size 0.280 Acres
Acres 0.28
Property Description
Beautiful front faced brick home, with owner's suite on the main, located in the much sought after Dacula's Apalachee Crossing neighborhood. Step into beautifully, freshly painted and well cared for home and see the open family floor plan. The large Kitchen has pantry, Breakfast area,and loads of storage with ample counter space. All stainless-steelappliances are about 1 year new. Open views to the separate breakfast area overlooking the back yard. Kitchen and Breakfast room flow into the living room for entertaining. Amazing living room has beautiful fireplace, cathedral ceilings, lots of architectural detail. Just beyond the fireplace is an enclosed sunroom with windows on every side, currently set up as study room for the students. The owner'ssuite leads into a spa like owners' bath with separate frameless shower and separate soaking tub as well as a large walk-in closet. One secondary bedroom on the main is on the other side of the home for privacy and another full bathroom, perfect for an in-law bedroom. All the bedrooms upstairs are spacious, open and airy. A combination of newly installed carpet, LVP flooring, installed about a year ago flows throughout the home. Landscaped and maintained, home backs up to a small yard with a wooded area that offers privacy. Water heater, carpet LVP flooring, Sunroom, kitchen cabinets, quartz countertop, stainless steel appliances less than a year old.
Location
State GA
County Gwinnett
Lake Name None
Rooms
Bedroom Description Master on Main, Oversized Master, Split Bedroom Plan
Other Rooms None
Basement None
Main Level Bedrooms 2
Dining Room Seats 12+, Separate Dining Room
Interior
Interior Features Cathedral Ceiling(s), High Ceilings 10 ft Main, High Ceilings 10 ft Lower
Heating Electric
Cooling Central Air
Flooring Carpet, Ceramic Tile, Hardwood
Fireplaces Number 1
Fireplaces Type Family Room
Window Features Double Pane Windows
Appliance Dishwasher, Double Oven, Electric Oven, Electric Water Heater, Microwave, Range Hood
Laundry Laundry Room, Lower Level
Exterior
Exterior Feature Private Yard
Parking Features Attached, Garage, Garage Door Opener, Garage Faces Front, Level Driveway
Garage Spaces 2.0
Fence None
Pool None
Community Features Pool, Swim Team, Tennis Court(s)
Utilities Available Cable Available, Electricity Available, Phone Available
Waterfront Description None
View Rural
Roof Type Composition
Street Surface Asphalt
Accessibility None
Handicap Access None
Porch Front Porch
Total Parking Spaces 2
Building
Lot Description Back Yard, Cul-De-Sac, Landscaped, Level
Story Two
Foundation Slab
Sewer Public Sewer
Water Public
Architectural Style Traditional
Level or Stories Two
Structure Type Brick Front, HardiPlank Type
New Construction No
Construction Status Resale
Schools
Elementary Schools Dacula
Middle Schools Dacula
High Schools Dacula
Others
HOA Fee Include Maintenance Structure, Swim/Tennis
Senior Community no
Restrictions false
Tax ID R2001F675
Ownership Fee Simple
Acceptable Financing Cash, Conventional
Listing Terms Cash, Conventional
Financing no
Special Listing Condition None
Read Less Info
Want to know what your home might be worth? Contact us for a FREE valuation!

Our team is ready to help you sell your home for the highest possible price ASAP

Bought with EXP Realty, LLC.




