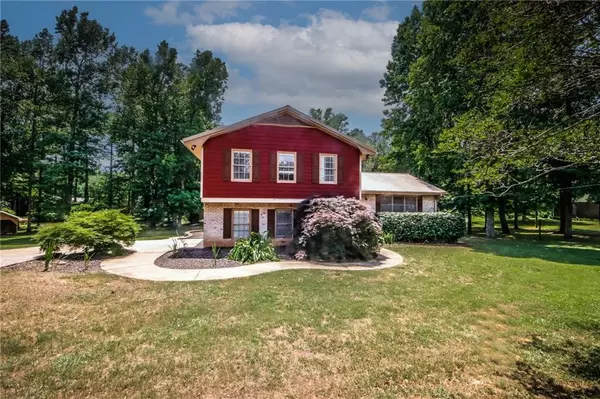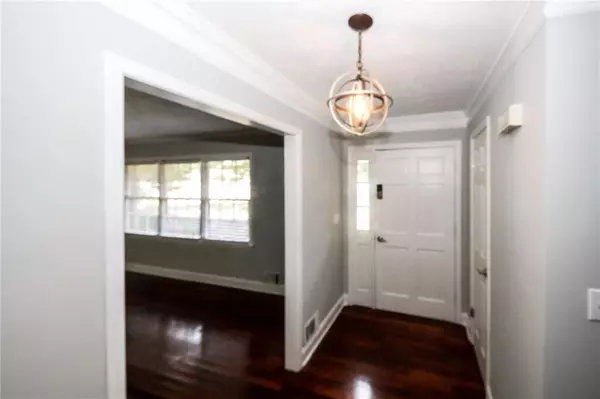For more information regarding the value of a property, please contact us for a free consultation.
Key Details
Sold Price $320,000
Property Type Single Family Home
Sub Type Single Family Residence
Listing Status Sold
Purchase Type For Sale
Square Footage 2,649 sqft
Price per Sqft $120
Subdivision Village Green
MLS Listing ID 7060938
Sold Date 07/12/22
Style Traditional
Bedrooms 4
Full Baths 2
Construction Status Resale
HOA Y/N No
Year Built 1976
Annual Tax Amount $3,508
Tax Year 2021
Lot Size 0.947 Acres
Acres 0.947
Property Description
MOVE-IN READY!! This stunning and spacious home offers 4/bedrooms & 2/full bathrooms. As you enter you'll find the formal living room with hardwoods, seperate dining room, kitchen with granite counter tops, stainless appliances including refrigerator, eat-in area, stepping down into the family room with a brick fireplace exit the family room into the garage area that has been totally converted into huge room which could make a great game room/media room, possible 5th bedroom or WHATEVER you like, including a nice half bathroom. Upstairs is the owner's suite with two closets, hardwood floors, ceiling fan, bath with surround tile shower, granite sink. The secondary bedrooms are spacious with closets and ceiling fans, hall bath with marble vanity and surround tile shower. The large private leveled backyard is PERFECT for entertaning...Enjoy a swim in the inground pool or relax by the poolside which is fenced in. Outside of the fenced area you have plenty of space for summer cookouts. NO HOA!
BRAND NEW FEATURES INCLUDES: carpet, interior doors with brushed nickle handles, ceiling fans, light fixtures, toliets, freshley painted throughout, deck, new pool pump will be installed.
Easy Access to I-20E, schools, shopping!
Location
State GA
County Rockdale
Lake Name None
Rooms
Bedroom Description Roommate Floor Plan, Studio
Other Rooms Shed(s)
Basement None
Dining Room Separate Dining Room
Interior
Interior Features Disappearing Attic Stairs, Entrance Foyer, His and Hers Closets
Heating Central, Natural Gas, Zoned
Cooling Ceiling Fan(s), Central Air, Zoned
Flooring Carpet, Ceramic Tile, Hardwood
Fireplaces Number 1
Fireplaces Type Family Room, Gas Starter
Window Features None
Appliance Dishwasher, Gas Oven, Gas Water Heater, Range Hood, Refrigerator, Self Cleaning Oven
Laundry In Garage, Other
Exterior
Exterior Feature Private Yard, Storage, Other
Parking Features Attached, Driveway, Level Driveway, Parking Pad
Fence Back Yard, Wood
Pool In Ground
Community Features None
Utilities Available Cable Available, Electricity Available, Natural Gas Available, Phone Available, Underground Utilities, Water Available
Waterfront Description None
View City, Trees/Woods
Roof Type Metal
Street Surface Asphalt
Accessibility None
Handicap Access None
Porch Deck
Total Parking Spaces 1
Private Pool true
Building
Lot Description Back Yard, Front Yard, Landscaped, Level, Private
Story Multi/Split
Foundation Slab
Sewer Septic Tank
Water Public
Architectural Style Traditional
Level or Stories Multi/Split
Structure Type Brick 3 Sides, Brick Front, HardiPlank Type
New Construction No
Construction Status Resale
Schools
Elementary Schools Barksdale
Middle Schools Memorial
High Schools Salem
Others
Senior Community no
Restrictions false
Tax ID 080A010043
Acceptable Financing Cash, Conventional
Listing Terms Cash, Conventional
Special Listing Condition None
Read Less Info
Want to know what your home might be worth? Contact us for a FREE valuation!

Our team is ready to help you sell your home for the highest possible price ASAP

Bought with Natalie Cousins & Associates, LLC
GET MORE INFORMATION





