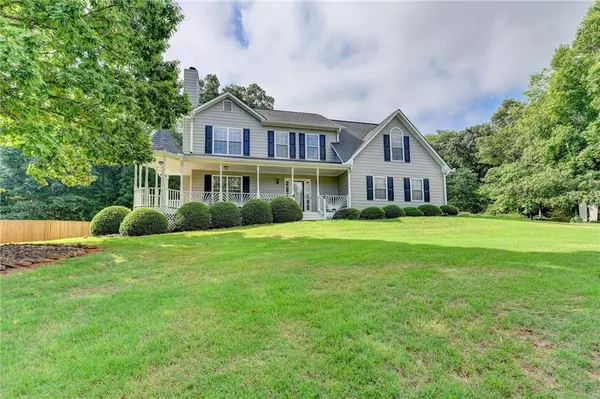For more information regarding the value of a property, please contact us for a free consultation.
Key Details
Sold Price $380,000
Property Type Single Family Home
Sub Type Single Family Residence
Listing Status Sold
Purchase Type For Sale
Square Footage 1,842 sqft
Price per Sqft $206
Subdivision Thornwood
MLS Listing ID 7062903
Sold Date 07/12/22
Style Cape Cod, Traditional
Bedrooms 4
Full Baths 2
Half Baths 1
Construction Status Resale
HOA Y/N No
Year Built 1994
Annual Tax Amount $1,000
Tax Year 2021
Lot Size 0.590 Acres
Acres 0.59
Property Description
Immaculate home! Location, location, location! This well-appointed 2-story home located in a cul-de-sac provides the perfect blend of quiet living and convenience to nearby amenities. Relax on the front porch and gazebo, enjoying the sights and sounds of nature. The landscaped front yard and back yard are beautiful and great spaces for activities. Inside the home, prepare delicious meals in the kitchen, enjoying them in the breakfast area or separate dining room. Spend time reading, talking, playing games or watching your favorite shows beside the fireplace in the living room. The master suite includes a walk-in closet, tray ceiling, double vanity, and separate tub and shower. Pamper yourself. There are three other bedrooms, and one is oversized, providing plenty of places for bedrooms, craft room, office, exercise room or whatever you desire. Storage building in the back yard. Near schools, shopping and restaurants, only minutes away from the Mall of GA. Please note that the seller needs 14 days temporary occupancy after closing.
Location
State GA
County Gwinnett
Lake Name None
Rooms
Bedroom Description Master on Main
Other Rooms None
Basement None
Dining Room Separate Dining Room
Interior
Interior Features Double Vanity, Entrance Foyer, High Speed Internet, Tray Ceiling(s), Walk-In Closet(s)
Heating Forced Air
Cooling Ceiling Fan(s), Central Air
Flooring Carpet, Ceramic Tile
Fireplaces Number 1
Fireplaces Type Living Room
Window Features Insulated Windows
Appliance Dishwasher, Disposal, Dryer, Electric Range, Electric Water Heater, Refrigerator, Washer
Laundry Laundry Room, Upper Level
Exterior
Exterior Feature Rain Gutters, Storage
Parking Features Attached, Garage
Garage Spaces 2.0
Fence None
Pool None
Community Features Near Schools, Near Shopping
Utilities Available Cable Available, Electricity Available, Phone Available, Water Available
Waterfront Description None
View Other
Roof Type Composition, Shingle
Street Surface Paved
Accessibility None
Handicap Access None
Porch Front Porch, Patio
Total Parking Spaces 2
Building
Lot Description Back Yard, Cul-De-Sac, Front Yard, Landscaped, Level, Sloped
Story Two
Foundation Concrete Perimeter
Sewer Septic Tank
Water Public
Architectural Style Cape Cod, Traditional
Level or Stories Two
Structure Type Wood Siding
New Construction No
Construction Status Resale
Schools
Elementary Schools Mulberry
Middle Schools Dacula
High Schools Dacula
Others
Senior Community no
Restrictions false
Tax ID R2001B017
Special Listing Condition None
Read Less Info
Want to know what your home might be worth? Contact us for a FREE valuation!

Our team is ready to help you sell your home for the highest possible price ASAP

Bought with Keller Williams Realty Atlanta Partners
GET MORE INFORMATION





