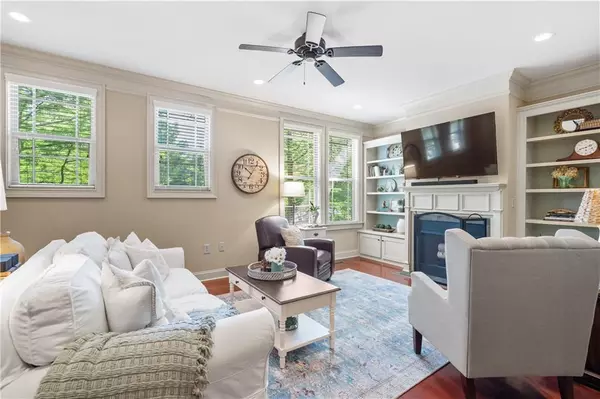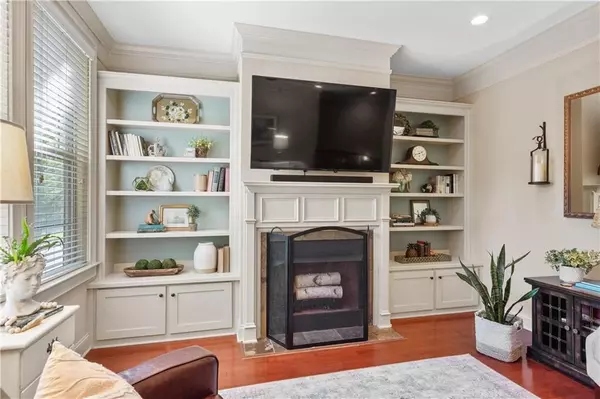For more information regarding the value of a property, please contact us for a free consultation.
Key Details
Sold Price $530,000
Property Type Townhouse
Sub Type Townhouse
Listing Status Sold
Purchase Type For Sale
Square Footage 2,300 sqft
Price per Sqft $230
Subdivision Johns Creek Walk
MLS Listing ID 7059674
Sold Date 07/11/22
Style Craftsman
Bedrooms 4
Full Baths 3
Half Baths 1
Construction Status Resale
HOA Fees $3,600
HOA Y/N Yes
Year Built 2008
Annual Tax Amount $3,146
Tax Year 2021
Lot Size 871 Sqft
Acres 0.02
Property Description
Stress free living in the heart of Johns creek! Craftsman style town home in this gated community features 4 bedrooms, 3.5 baths, and abundant living space. Located on a quiet culdesac, this well appointed home is move in ready! Main level features hardwoods, heavy trim package and a great kitchen with stainless steel appliances, granite counters. Upstairs are 3 bedrooms- including the owner's suite. The lower level features a large room that can be a 4th bedroom or another family room. Bathroom attached. The community has great amenities- pool, coffee lounge, walking path. And of course- walk to the shopping area and enjoy several restaurants- Greek, pizza, Mexican, sushi. Get a haircut at the salon, workout at the exercise studio! Close to schools and other shopping and dining destinations! Enjoy the easy lifestyle of Johns Creek Walk!
Location
State GA
County Fulton
Lake Name None
Rooms
Bedroom Description Split Bedroom Plan
Other Rooms None
Basement Driveway Access, Exterior Entry, Finished, Finished Bath
Dining Room Open Concept
Interior
Interior Features Bookcases, Double Vanity, Walk-In Closet(s)
Heating Forced Air, Natural Gas
Cooling Ceiling Fan(s), Central Air
Flooring Carpet, Hardwood
Fireplaces Number 1
Fireplaces Type Family Room
Window Features Insulated Windows
Appliance Dishwasher, Disposal, Gas Range, Microwave
Laundry Upper Level
Exterior
Exterior Feature Other
Garage Driveway, Garage, Garage Door Opener, Garage Faces Front
Garage Spaces 2.0
Fence None
Pool None
Community Features Business Center, Gated, Homeowners Assoc, Near Schools, Pool, Street Lights, Other
Utilities Available Cable Available, Electricity Available, Natural Gas Available, Phone Available, Sewer Available, Underground Utilities, Water Available
Waterfront Description None
View Trees/Woods, Other
Roof Type Composition
Street Surface Asphalt
Accessibility None
Handicap Access None
Porch Deck
Total Parking Spaces 2
Building
Lot Description Cul-De-Sac
Story Three Or More
Foundation Concrete Perimeter
Sewer Public Sewer
Water Public
Architectural Style Craftsman
Level or Stories Three Or More
Structure Type Cement Siding, Stone
New Construction No
Construction Status Resale
Schools
Elementary Schools Wilson Creek
Middle Schools River Trail
High Schools Northview
Others
Senior Community no
Restrictions true
Tax ID 11 100003460792
Ownership Fee Simple
Financing no
Special Listing Condition None
Read Less Info
Want to know what your home might be worth? Contact us for a FREE valuation!

Our team is ready to help you sell your home for the highest possible price ASAP

Bought with PalmerHouse Properties
GET MORE INFORMATION





