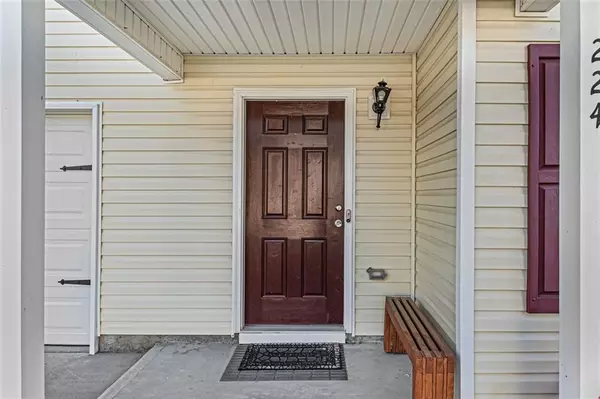For more information regarding the value of a property, please contact us for a free consultation.
Key Details
Sold Price $412,000
Property Type Single Family Home
Sub Type Single Family Residence
Listing Status Sold
Purchase Type For Sale
Square Footage 2,304 sqft
Price per Sqft $178
Subdivision Hickory Creek
MLS Listing ID 7038956
Sold Date 07/08/22
Style Traditional
Bedrooms 4
Full Baths 2
Half Baths 1
Construction Status Resale
HOA Fees $210
HOA Y/N Yes
Year Built 2019
Annual Tax Amount $2,625
Tax Year 2021
Lot Size 7,840 Sqft
Acres 0.18
Property Description
MOVE-IN READY. Take one step into an open concept living, dining, and kitchen floorplan. Directly to your right offers a multi-use sunroom, office, or library where the sun shines bright. Straight forward to your left you will find a large eat-in kitchen with many views to the family room and backyard. Appliances are but only 3 years old. The kitchen has newly installed recess lights. The dining room has a new modern light fixture. The shelves above the fireplace have installed recess lighting. It can be controlled by google or a quick flip of the switch. Flooring on both levels of the home is in tip-top shape. Upstairs you are welcomed to an open area suitable for furniture or common area. The back yard has been completely fenced in for privacy. As soon as you step foot outside lays a large, paved patio with an extension of a path to one side of the fence. In the middle is where the fun is to be had! You have a gazebo with netting all around and secured into to the ground. The shed is also new at top corner of the backyard. Welcome home!
Location
State GA
County Paulding
Lake Name None
Rooms
Bedroom Description Oversized Master
Other Rooms Gazebo, Shed(s)
Basement None
Dining Room Open Concept
Interior
Interior Features Walk-In Closet(s)
Heating Central
Cooling Central Air
Flooring Carpet, Ceramic Tile
Fireplaces Number 1
Fireplaces Type Family Room
Window Features Insulated Windows
Appliance Electric Water Heater, Microwave, Range Hood
Laundry Mud Room, Main Level
Exterior
Exterior Feature Private Yard
Parking Features Attached, Driveway, Garage, Garage Door Opener, Garage Faces Front
Garage Spaces 2.0
Fence Fenced
Pool None
Community Features Near Schools, Near Shopping
Utilities Available Cable Available, Electricity Available, Sewer Available, Water Available
Waterfront Description None
View Other
Roof Type Shingle
Street Surface Concrete, Paved
Accessibility None
Handicap Access None
Porch Rear Porch
Total Parking Spaces 2
Building
Lot Description Back Yard, Front Yard, Landscaped
Story Two
Foundation Slab
Sewer Public Sewer
Water Public
Architectural Style Traditional
Level or Stories Two
Structure Type Aluminum Siding
New Construction No
Construction Status Resale
Schools
Elementary Schools Wc Abney
Middle Schools Lena Mae Moses
High Schools North Paulding
Others
Senior Community no
Restrictions false
Tax ID 072866
Special Listing Condition None
Read Less Info
Want to know what your home might be worth? Contact us for a FREE valuation!

Our team is ready to help you sell your home for the highest possible price ASAP

Bought with Opendoor Brokerage, LLC




