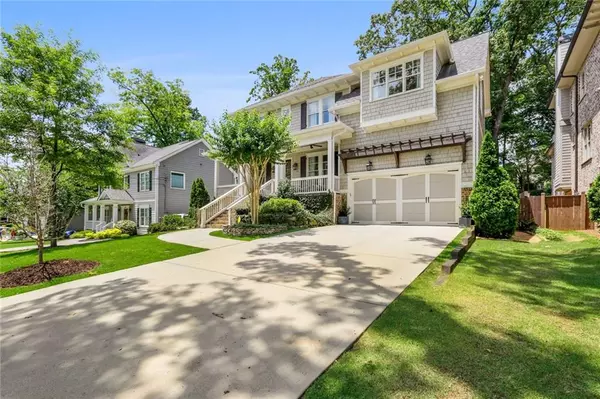For more information regarding the value of a property, please contact us for a free consultation.
Key Details
Sold Price $1,900,000
Property Type Single Family Home
Sub Type Single Family Residence
Listing Status Sold
Purchase Type For Sale
Square Footage 5,700 sqft
Price per Sqft $333
Subdivision Ashford Park
MLS Listing ID 7060063
Sold Date 07/07/22
Style Other
Bedrooms 6
Full Baths 4
Half Baths 1
Construction Status Resale
HOA Y/N No
Year Built 2014
Annual Tax Amount $10,543
Tax Year 2021
Lot Size 0.300 Acres
Acres 0.3
Property Description
Immaculate like-new home on one of the best blocks in coveted Ashford Park! Walk around the corner to Dresden shops, restaurants, and more. Like new cedar shake and brick home with open floor plan featuring oversized chef's kitchen with Subzero fridge, double sinks, walk-in pantry, designer lighting, and all-white Shaker-style cabinetry. A light and bright family room opens onto screened porch with fireplace. Upstairs you will find the oversized primary suite with white marble bathroom and his/hers walk in closets, plus an additional four bedrooms with adjoining jack n jill baths. Spectacular recently finished daylight terrace level with full bar, living area, gym, 6th bedroom/bath, and custom wine cellar. Both levels access the spacious backyard with mature trees, grassy play area, firepit, and room for pool. Two car garage with oversized mudroom and ample storage throughout. Best street in Ashford Park with very little traffic and proximity to everything!
Location
State GA
County Dekalb
Lake Name None
Rooms
Bedroom Description Oversized Master
Other Rooms None
Basement Daylight, Finished
Dining Room Seats 12+
Interior
Interior Features Bookcases, Entrance Foyer, High Ceilings 9 ft Upper, High Ceilings 10 ft Main, His and Hers Closets, Walk-In Closet(s), Wet Bar
Heating Natural Gas
Cooling Central Air
Flooring Carpet, Hardwood
Fireplaces Number 2
Fireplaces Type Family Room, Outside
Window Features Insulated Windows
Appliance Dishwasher, Disposal, Double Oven, Gas Cooktop, Microwave, Range Hood, Refrigerator
Laundry Upper Level
Exterior
Exterior Feature None
Garage Garage, Garage Faces Front
Garage Spaces 2.0
Fence Back Yard
Pool None
Community Features Near Schools, Near Shopping, Public Transportation, Restaurant, Street Lights
Utilities Available Cable Available, Electricity Available, Natural Gas Available, Phone Available, Sewer Available, Underground Utilities, Water Available
Waterfront Description None
View Other
Roof Type Composition
Street Surface Paved
Accessibility None
Handicap Access None
Porch Covered, Deck, Front Porch, Screened
Total Parking Spaces 2
Building
Lot Description Back Yard, Landscaped, Level
Story Three Or More
Foundation Brick/Mortar, Concrete Perimeter
Sewer Public Sewer
Water Public
Architectural Style Other
Level or Stories Three Or More
Structure Type Shingle Siding
New Construction No
Construction Status Resale
Schools
Elementary Schools Ashford Park
Middle Schools Chamblee
High Schools Chamblee Charter
Others
Senior Community no
Restrictions false
Tax ID 18 241 10 018
Special Listing Condition None
Read Less Info
Want to know what your home might be worth? Contact us for a FREE valuation!

Our team is ready to help you sell your home for the highest possible price ASAP

Bought with Sage Real Estate Advisors, LLC.
GET MORE INFORMATION





