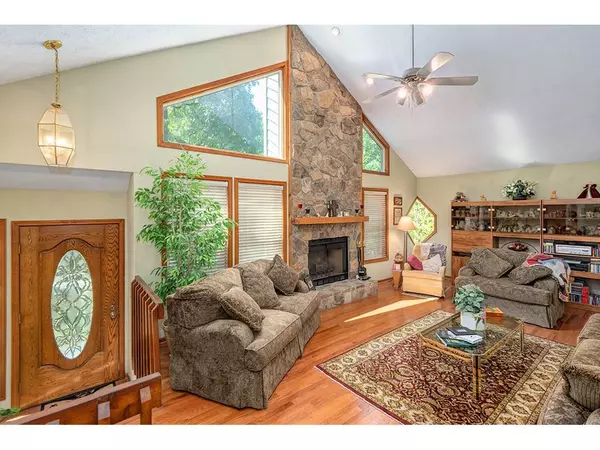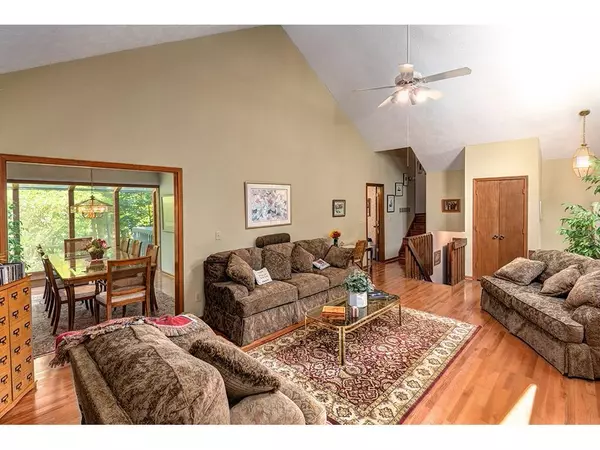For more information regarding the value of a property, please contact us for a free consultation.
Key Details
Sold Price $364,900
Property Type Single Family Home
Sub Type Single Family Residence
Listing Status Sold
Purchase Type For Sale
Square Footage 2,389 sqft
Price per Sqft $152
Subdivision Iris Brooke West
MLS Listing ID 7061517
Sold Date 07/06/22
Style Contemporary/Modern, Traditional
Bedrooms 4
Full Baths 3
Construction Status Resale
HOA Y/N No
Year Built 1987
Annual Tax Amount $797
Tax Year 2019
Lot Size 0.660 Acres
Acres 0.66
Property Description
This 4-bedroom, 3-bath home is enveloped by nature on .66-acre has been diligently maintained by the original owners. Large windows in the dining room and the kitchen have unobstructed views of nature. Multi-level decks provide outdoor retreat spaces. The large living room ideal for entertaining. Generous natural light throughout the master suite with private outdoor balcony. The master closet is finished with a modular shelving system. Skylights in the two upstairs bathrooms add natural light. The den features a wet bar and rock fireplace flanked by built-in cabinets. Recently added hardwood floors, Corian kitchen countertops, a decked storage attic space, and spray foam insulated attic. Almost all windows were replaced within the last 2-8 yrs with double-pane. Two small, fenced areas for pets in the backyard. A side-by-side refrigerator/freezer, nearly new washer and dryer, upright freezer, large private safe (60” 40” x 28”), flat-screen television (den), headboard unit in the master bedroom, garage shelving and an outdoor smoker are all included.
Location
State GA
County Gwinnett
Lake Name None
Rooms
Bedroom Description Oversized Master
Other Rooms None
Basement None
Dining Room Separate Dining Room
Interior
Interior Features Bookcases, Disappearing Attic Stairs, Double Vanity, Low Flow Plumbing Fixtures, Vaulted Ceiling(s), Walk-In Closet(s), Wet Bar
Heating Central, Hot Water, Natural Gas
Cooling Ceiling Fan(s), Central Air
Flooring Carpet, Hardwood
Fireplaces Number 2
Fireplaces Type Blower Fan, Gas Starter, Glass Doors
Window Features Double Pane Windows
Appliance Dishwasher, Dryer, Gas Cooktop, Gas Oven, Gas Water Heater, Refrigerator, Washer, Other
Laundry Lower Level, Mud Room
Exterior
Exterior Feature Balcony, Private Yard, Rain Gutters
Parking Features Garage, Garage Door Opener, Garage Faces Side, Level Driveway, Storage
Garage Spaces 2.0
Fence Back Yard, Wood
Pool None
Community Features None
Utilities Available Cable Available, Electricity Available, Natural Gas Available, Phone Available, Underground Utilities, Water Available
Waterfront Description None
View Trees/Woods
Roof Type Metal
Street Surface Asphalt
Accessibility None
Handicap Access None
Porch Deck
Total Parking Spaces 2
Building
Lot Description Back Yard, Front Yard, Landscaped, Sloped, Wooded
Story Multi/Split
Foundation Concrete Perimeter, Slab
Sewer Septic Tank
Water Public
Architectural Style Contemporary/Modern, Traditional
Level or Stories Multi/Split
Structure Type Cedar
New Construction No
Construction Status Resale
Schools
Elementary Schools Partee
Middle Schools Shiloh
High Schools Shiloh
Others
Senior Community no
Restrictions false
Tax ID R6012 086
Special Listing Condition None
Read Less Info
Want to know what your home might be worth? Contact us for a FREE valuation!

Our team is ready to help you sell your home for the highest possible price ASAP

Bought with Keller Williams Realty Atl Partners




