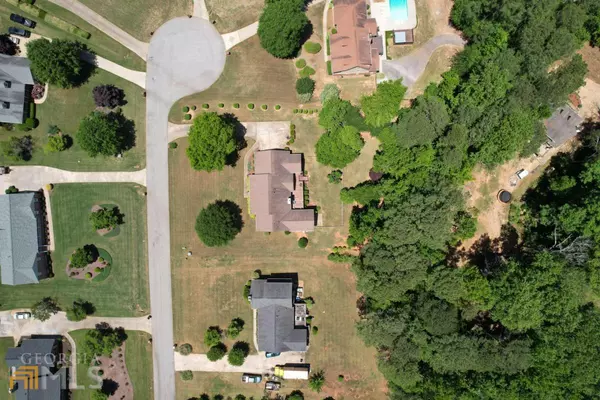For more information regarding the value of a property, please contact us for a free consultation.
Key Details
Sold Price $409,000
Property Type Single Family Home
Sub Type Single Family Residence
Listing Status Sold
Purchase Type For Sale
Square Footage 2,211 sqft
Price per Sqft $184
Subdivision Deer Trace
MLS Listing ID 10049296
Sold Date 07/08/22
Style Brick 3 Side,Ranch
Bedrooms 4
Full Baths 3
HOA Y/N No
Originating Board Georgia MLS 2
Year Built 1992
Annual Tax Amount $2,930
Tax Year 2021
Lot Size 1.090 Acres
Acres 1.09
Lot Dimensions 1.09
Property Description
This is an immaculately maintained 3 sides brick ranch with partially finished basement sitting on over an acre lot. There is a new roof and No HOA! Home is located near Cul-de-sac for privacy. There is a very spacious master suite and 2 large secondary bedrooms on main floor. The well-equipped kitchen has nice stainless appliances and granite counter tops. Behind the kitchen is a huge laundry room and a screened-in porch that you can enjoy year-round. The living room has vaulted ceilings and beautiful fireplace, there is also the dining room that will seat 12 or make dining room your large work from home office as kitchen has a large breakfast area with plenty of room for a table and chairs to fit the whole family. Basement is partially finished with additional bedroom and full bath. There is a lot of the basement unfinished for you to make it whatever suits your family. There is a beautiful fenced in backyard and a large newly stained deck off the back of the home. ****new roof being stalled 5/24/22***
Location
State GA
County Henry
Rooms
Basement Finished Bath, Boat Door, Daylight, Interior Entry, Exterior Entry, Finished, Full
Dining Room Separate Room
Interior
Interior Features Tray Ceiling(s), Vaulted Ceiling(s), Double Vanity, Separate Shower, Walk-In Closet(s), In-Law Floorplan, Master On Main Level
Heating Electric, Central
Cooling Electric, Ceiling Fan(s), Central Air, Whole House Fan
Flooring Hardwood, Tile, Carpet
Fireplaces Number 1
Fireplaces Type Living Room, Wood Burning Stove
Fireplace Yes
Appliance Electric Water Heater, Dishwasher, Double Oven, Disposal, Ice Maker, Microwave, Oven/Range (Combo), Refrigerator, Trash Compactor, Stainless Steel Appliance(s)
Laundry Mud Room
Exterior
Exterior Feature Sprinkler System
Parking Features Garage, Kitchen Level, Side/Rear Entrance
Garage Spaces 2.0
Fence Fenced, Back Yard
Community Features None
Utilities Available Underground Utilities, Cable Available, High Speed Internet
View Y/N No
Roof Type Composition
Total Parking Spaces 2
Garage Yes
Private Pool No
Building
Lot Description Cul-De-Sac, Level, Sloped
Faces From Jodeco Road, turn south on Hwy 42. Then right into Deer Trace subdivision. go straight to dead-end and turn right onto Satie Creek Way. Home is on the right near cul-de-sac No sign in yard.
Sewer Septic Tank
Water Public
Structure Type Concrete,Wood Siding,Brick
New Construction No
Schools
Elementary Schools Walnut Creek
Middle Schools Eagles Landing
High Schools Eagles Landing
Others
HOA Fee Include None
Tax ID 090A01148000
Security Features Security System,Smoke Detector(s)
Special Listing Condition Resale
Read Less Info
Want to know what your home might be worth? Contact us for a FREE valuation!

Our team is ready to help you sell your home for the highest possible price ASAP

© 2025 Georgia Multiple Listing Service. All Rights Reserved.




