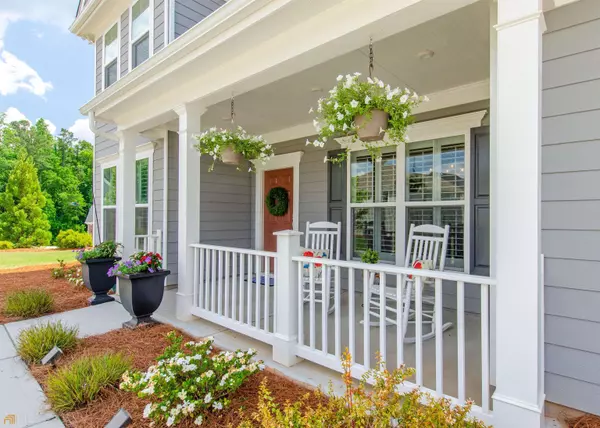Bought with Matthew Dalke • Keller Williams Realty Atl. Partners
For more information regarding the value of a property, please contact us for a free consultation.
Key Details
Sold Price $609,000
Property Type Single Family Home
Sub Type Single Family Residence
Listing Status Sold
Purchase Type For Sale
Square Footage 3,221 sqft
Price per Sqft $189
Subdivision Everton
MLS Listing ID 20046937
Sold Date 07/08/22
Style Traditional
Bedrooms 5
Full Baths 3
Construction Status Resale
HOA Fees $1,188
HOA Y/N Yes
Year Built 2019
Annual Tax Amount $5,222
Tax Year 2021
Lot Size 0.470 Acres
Property Description
Welcome to the Home of your Dreams in the Heart of Peachtree City! Oh my....YOU must see this 3 year young home...Shows Like A Model Home...Inviting Front Porch, Open Foyer w/Hardwood Flooring*Crown Molding, Banquet-Size - Formal Dining Room offers Crown Molding*Hardwood Flooring*Frame Molding, Spacious Family Room with Recessed Lighting*Hardwood Flooring*Crown Molding*Marble Surround Fireplace, Open/Bright Gourmet Kitchen with Custom Cabinetry w/Soft Close*Hardwood Flooring*Stainless-Steel Appliances*Island*Quartz Counters*Tile Backsplash*Custom Vent-hood*Recessed Lighting, Office/Nook, Butler Pantry w/Tile Backsplash, Guest Room on the Main w/Full Bathroom offering Linen Closet*Quartz Counters*Tile Flooring, Beautiful Sun Room off the Main Family Room w/Crown Molding*Hardwood Flooring*Door off the side to the Patio Area to View the Lovely Landscaped Lawn, Back inside and upstairs you will enjoy the Marvelous Master Bedroom w/Crown Molding*Walk-In Closet, Double Doors lead to the Master Bathroom w/Tile Flooring*His/Her Vanities with Quartz Counters*Tile Surround Shower w/Bench*Custom Closet, Laundry Room, Three Secondary Bedrooms w/Ceiling Fans and Walk-In Closets, Full Bathroom off the Hallway w/Tile Flooring, Shower/Tub Combination, Bonus Room w/Ceiling Fan and Surround Sound, Side Entry Garage and so much more in this amazing home! This community offers Clubhouse**Park**Playground**Pool**Sidewalks **Street Lights**Tennis Courts**Golf Cart Access**
Location
State GA
County Fayette
Rooms
Basement None
Main Level Bedrooms 1
Interior
Interior Features Double Vanity, Soaking Tub, Pulldown Attic Stairs, Rear Stairs, Separate Shower, Tile Bath, Walk-In Closet(s)
Heating Central, Forced Air, Zoned
Cooling Ceiling Fan(s), Central Air, Zoned
Flooring Hardwood, Tile, Carpet
Fireplaces Number 1
Fireplaces Type Family Room
Exterior
Parking Features Attached, Garage Door Opener, Garage, Parking Pad, Side/Rear Entrance
Garage Spaces 2.0
Community Features Pool, Sidewalks, Street Lights
Utilities Available Underground Utilities, Sewer Connected, Electricity Available, Natural Gas Available, Sewer Available, Water Available
Roof Type Composition
Building
Story Two
Foundation Slab
Sewer Public Sewer
Level or Stories Two
Construction Status Resale
Schools
Elementary Schools Kedron
Middle Schools Flat Rock
High Schools Sandy Creek
Others
Acceptable Financing Cash, Conventional, FHA, VA Loan
Listing Terms Cash, Conventional, FHA, VA Loan
Financing Cash
Read Less Info
Want to know what your home might be worth? Contact us for a FREE valuation!

Our team is ready to help you sell your home for the highest possible price ASAP

© 2025 Georgia Multiple Listing Service. All Rights Reserved.




