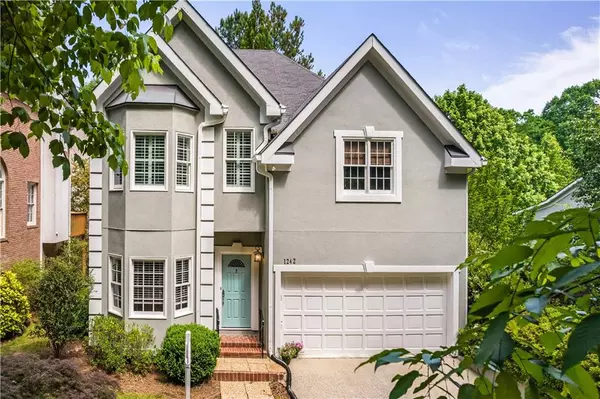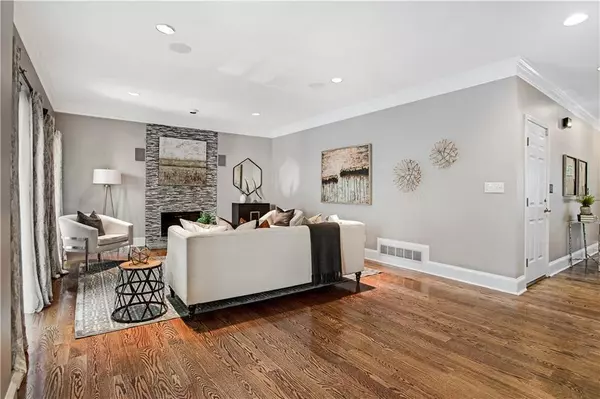For more information regarding the value of a property, please contact us for a free consultation.
Key Details
Sold Price $670,000
Property Type Single Family Home
Sub Type Single Family Residence
Listing Status Sold
Purchase Type For Sale
Square Footage 3,270 sqft
Price per Sqft $204
Subdivision Lavista Park
MLS Listing ID 7036692
Sold Date 06/30/22
Style Cluster Home, Traditional
Bedrooms 5
Full Baths 3
Half Baths 1
Construction Status Resale
HOA Fees $1,425
HOA Y/N Yes
Year Built 1990
Annual Tax Amount $6,023
Tax Year 2021
Lot Size 4,356 Sqft
Acres 0.1
Property Description
LAVISTA PARK hardcoat stucco low maintenance City Home features updates and upgrades in "Atlanta's Most Conveniently Located Neighborhood!" This beautiful home features 9' ceilings, hardwood floors on main and upper levels, updated custom modern steel staircase railing, formal dining room, updated kitchen with SS appliances, granite counters, gas range open to family room with modern fireplace, recessed lighting, 2 piece crown moldings, large deck, 4 bedrooms upstairs including great Owner's Suite and luxurious bath with travertine tiled floors and walls, dual vanity with quartz top and vessel sinks, separate tub and shower, towel warmer. Finished daylight basement features 9' ceilings, large media room, bedroom, office, full bath and even a sound booth for home studio recordings and a green screen for video production. Walk to several local restaurants. GREAT location in Brookhaven that is close to Midtown, Virginia Highland, Morningside, Buckhead, CHOA, EMORY, I-85, GA-400, Buford Connector.
Location
State GA
County Dekalb
Lake Name None
Rooms
Bedroom Description Roommate Floor Plan, Split Bedroom Plan
Other Rooms Shed(s)
Basement Daylight, Exterior Entry, Finished, Finished Bath, Full, Interior Entry
Dining Room Separate Dining Room
Interior
Interior Features Disappearing Attic Stairs, Double Vanity, Entrance Foyer, High Ceilings 9 ft Lower, High Ceilings 9 ft Main, High Ceilings 9 ft Upper, High Speed Internet, His and Hers Closets, Low Flow Plumbing Fixtures, Walk-In Closet(s)
Heating Forced Air, Natural Gas, Zoned
Cooling Ceiling Fan(s), Central Air, Zoned
Flooring Ceramic Tile, Hardwood
Fireplaces Number 1
Fireplaces Type Factory Built, Gas Starter, Living Room
Window Features Insulated Windows
Appliance Dishwasher, Disposal, Double Oven, Gas Range, Gas Water Heater, Microwave, Refrigerator, Trash Compactor
Laundry Upper Level
Exterior
Exterior Feature None
Parking Features Attached, Garage, Garage Faces Front, Kitchen Level
Garage Spaces 2.0
Fence None
Pool None
Community Features Homeowners Assoc, Near Shopping, Park, Public Transportation, Restaurant, Sidewalks, Street Lights
Utilities Available Cable Available, Electricity Available, Natural Gas Available, Phone Available, Sewer Available, Underground Utilities, Water Available
Waterfront Description None
View Other
Roof Type Composition, Shingle
Street Surface Paved
Accessibility None
Handicap Access None
Porch Deck
Total Parking Spaces 2
Building
Lot Description Back Yard, Zero Lot Line
Story Two
Foundation Concrete Perimeter
Sewer Public Sewer
Water Public
Architectural Style Cluster Home, Traditional
Level or Stories Two
Structure Type Stucco
New Construction No
Construction Status Resale
Schools
Elementary Schools Briar Vista
Middle Schools Druid Hills
High Schools Druid Hills
Others
HOA Fee Include Maintenance Grounds, Reserve Fund
Senior Community no
Restrictions true
Tax ID 18 109 12 045
Acceptable Financing Cash, Conventional
Listing Terms Cash, Conventional
Special Listing Condition None
Read Less Info
Want to know what your home might be worth? Contact us for a FREE valuation!

Our team is ready to help you sell your home for the highest possible price ASAP

Bought with Keller Williams North Atlanta




