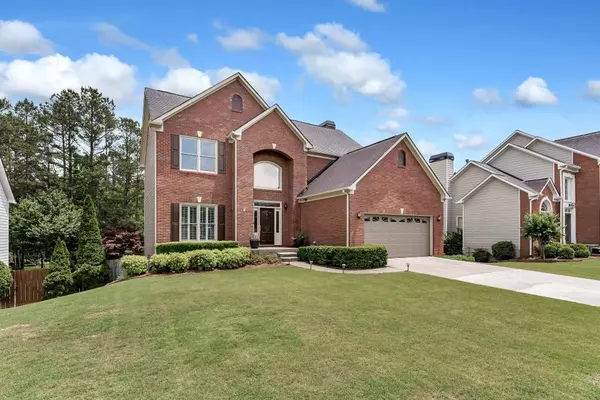For more information regarding the value of a property, please contact us for a free consultation.
Key Details
Sold Price $715,000
Property Type Single Family Home
Sub Type Single Family Residence
Listing Status Sold
Purchase Type For Sale
Square Footage 3,519 sqft
Price per Sqft $203
Subdivision River Walk
MLS Listing ID 7054630
Sold Date 06/30/22
Style Traditional
Bedrooms 5
Full Baths 3
Half Baths 1
Construction Status Updated/Remodeled
HOA Fees $700
HOA Y/N Yes
Year Built 1997
Annual Tax Amount $3,628
Tax Year 2021
Lot Size 10,018 Sqft
Acres 0.23
Property Description
Welcome Home! Impeccably Maintained and Beautifully Updated Five Bedroom Three & a Half Bath Home with Finished Terrace Level and a Truly Park Like Private & Fenced Backyard with Gorgeous Landscaping & Fabulous Garden with a Variety of Fruits & Veggies Plus Lots of Room to Play! It Doesn't Get Much Better than this! Loads of Natural Daylight, Open & Spacious Throughout. Main level Boasts a Chef's Eat In Kitchen with Glazed Cabinetry, Stone Countertops, Pantry & More that opens to the Fireside Family Room. The Dining Room Opens to the Living Room/Office Area and is Great for Entertaining. The Powder Room & a Laundry Room are both Nicely Tucked away on the Main Level. Upstairs is the Luxurious Owner's Suite with Completely Updated Spa Like Bath with Gorgeous Shower & Free Standing Tub. Also Upstairs are three additional Secondary Bedrooms. Head down to the Finished Terrace Level where you'll find a Rec Room, a Home Theatre/Media Room with Stadium Seating, a Game Room with Mini Bar, a Bedroom with Full Bath, and storage area. Enjoy your Amazing Backyard from the Upper Deck or Lower Covered Deck! Highly rated Northview HS Cluster! Swim/Tennis Community too! Great Location! Located on a Quiet Cul De Sac Street. Newer Systems! Truly Amazing All Around!
Location
State GA
County Fulton
Lake Name None
Rooms
Bedroom Description Other
Other Rooms Shed(s)
Basement Bath/Stubbed, Daylight, Exterior Entry, Finished, Finished Bath, Full
Dining Room Separate Dining Room
Interior
Interior Features Disappearing Attic Stairs, Double Vanity, Entrance Foyer 2 Story, High Ceilings 9 ft Main, High Ceilings 9 ft Lower, High Speed Internet, Tray Ceiling(s), Walk-In Closet(s)
Heating Central, Heat Pump, Natural Gas
Cooling Attic Fan, Ceiling Fan(s), Central Air, Heat Pump
Flooring Carpet, Ceramic Tile, Hardwood
Fireplaces Number 1
Fireplaces Type Factory Built, Family Room, Gas Starter, Glass Doors
Window Features Double Pane Windows
Appliance Dishwasher, Disposal, Electric Oven, Gas Cooktop, Gas Water Heater, Microwave, Self Cleaning Oven
Laundry Laundry Room, Main Level
Exterior
Exterior Feature Garden, Private Yard, Rain Barrel/Cistern(s), Rear Stairs
Garage Garage, Garage Door Opener, Garage Faces Front, Kitchen Level, Level Driveway
Garage Spaces 2.0
Fence Back Yard, Fenced
Pool None
Community Features Clubhouse, Homeowners Assoc, Playground, Pool, Sidewalks, Street Lights, Tennis Court(s)
Utilities Available Cable Available, Electricity Available, Natural Gas Available, Phone Available, Sewer Available, Underground Utilities, Water Available
Waterfront Description None
View Trees/Woods
Roof Type Composition
Street Surface Paved
Accessibility None
Handicap Access None
Porch Covered, Deck
Total Parking Spaces 2
Building
Lot Description Back Yard, Front Yard, Landscaped, Level
Story Three Or More
Foundation See Remarks
Sewer Public Sewer
Water Public
Architectural Style Traditional
Level or Stories Three Or More
Structure Type Brick Front, Cement Siding
New Construction No
Construction Status Updated/Remodeled
Schools
Elementary Schools Shakerag
Middle Schools River Trail
High Schools Northview
Others
HOA Fee Include Swim/Tennis
Senior Community no
Restrictions false
Tax ID 11 134005130707
Ownership Fee Simple
Acceptable Financing Cash, Conventional
Listing Terms Cash, Conventional
Financing no
Special Listing Condition None
Read Less Info
Want to know what your home might be worth? Contact us for a FREE valuation!

Our team is ready to help you sell your home for the highest possible price ASAP

Bought with Solid Source Realty GA
GET MORE INFORMATION





