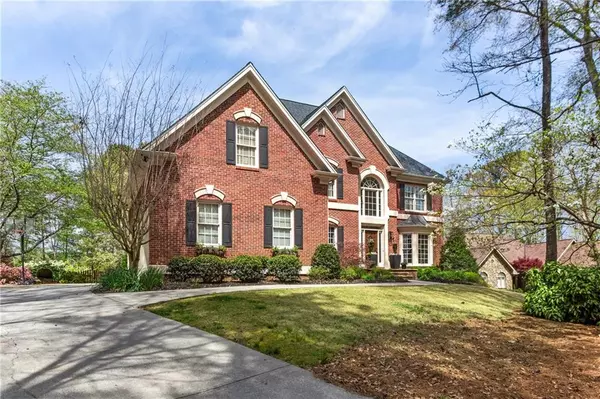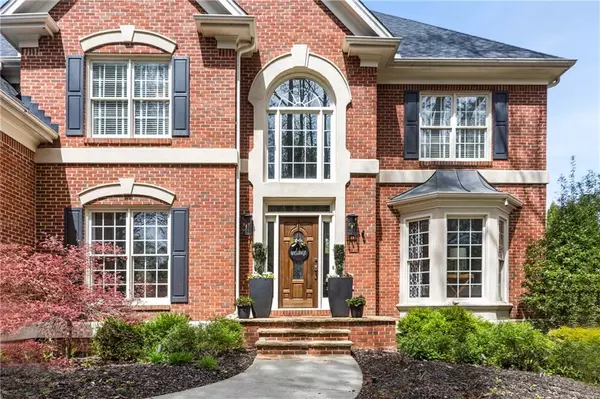For more information regarding the value of a property, please contact us for a free consultation.
Key Details
Sold Price $1,207,000
Property Type Single Family Home
Sub Type Single Family Residence
Listing Status Sold
Purchase Type For Sale
Square Footage 3,736 sqft
Price per Sqft $323
Subdivision Prestwick
MLS Listing ID 7026577
Sold Date 06/30/22
Style European, Traditional
Bedrooms 5
Full Baths 4
Half Baths 1
Construction Status Resale
HOA Fees $550
HOA Y/N Yes
Year Built 1994
Annual Tax Amount $5,778
Tax Year 2021
Lot Size 0.921 Acres
Acres 0.9211
Property Description
A must see Exquisite Renovation! This 4 sides brick beauty is located in sought after Prestwick Community on private 3/4 plus cul-de-sac lot Hardwood flooring throughout main level. Inviting 2 story foyer flanked by formal dining room and formal living room/office with sisal carpeting and built-in bookcases. 2 story fireside grand room with rear wall of windows and tucked away wine bar. Gorgeous kitchen opens to fireside family room and large breakfast room. Freshly renovated kitchen has white cabinetry, quartz counter tops , stainless appliances and dedicated coffee bar. Powder room on main level. Oversized rear deck overlooks rear grounds, 2nd level has 2 large guest bedrooms that share a jack and Jill bath, 3rd guest bedroom with private bath and luxurious master suite with fireside sitting room and ensuite bath with double vanities, whirlpool tub and separate shower. Master suite also has oversized walk in closet. Terrace level has office/bedroom, billiard room, secondary den, full bath with steam shower, ample storage space and opens to covered tile patio. Park-like rear grounds with flagstone sitting area and lush landscaping. 3 car side entry garage with new insulated garage doors. New attic insulation, new HVAC system on main level. Located in close proximity to the Atlanta Athletic Club, Wesleyan, GACS and Perimeter Church/School. Award winning Johns Creeks Schools!
Location
State GA
County Fulton
Lake Name None
Rooms
Bedroom Description Oversized Master, Sitting Room
Other Rooms None
Basement Daylight, Exterior Entry, Finished, Finished Bath, Full, Interior Entry
Dining Room Seats 12+, Separate Dining Room
Interior
Interior Features Bookcases, Cathedral Ceiling(s), Double Vanity, Entrance Foyer 2 Story, High Ceilings 9 ft Main, Wet Bar
Heating Central, Forced Air, Zoned
Cooling Ceiling Fan(s), Central Air, Zoned
Flooring Carpet, Hardwood
Fireplaces Number 2
Fireplaces Type Double Sided, Family Room, Gas Log, Living Room, Master Bedroom
Window Features Double Pane Windows
Appliance Dishwasher, Disposal, Double Oven, Electric Cooktop, Microwave
Laundry Laundry Room, Main Level
Exterior
Exterior Feature Private Front Entry, Private Yard
Garage Garage, Garage Faces Side
Garage Spaces 3.0
Fence Back Yard
Pool None
Community Features Homeowners Assoc, Near Schools, Near Shopping, Near Trails/Greenway
Utilities Available Cable Available, Electricity Available, Natural Gas Available, Phone Available, Sewer Available, Underground Utilities, Water Available
Waterfront Description None
View Trees/Woods, Other
Roof Type Composition
Street Surface Asphalt
Accessibility None
Handicap Access None
Porch Deck, Patio
Total Parking Spaces 3
Building
Lot Description Back Yard, Cul-De-Sac, Front Yard, Landscaped, Private, Wooded
Story Two
Foundation Concrete Perimeter
Sewer Public Sewer
Water Public
Architectural Style European, Traditional
Level or Stories Two
Structure Type Brick 4 Sides
New Construction No
Construction Status Resale
Schools
Elementary Schools Medlock Bridge
Middle Schools Autrey Mill
High Schools Johns Creek
Others
Senior Community no
Restrictions true
Tax ID 11 072302540162
Acceptable Financing Cash, Conventional
Listing Terms Cash, Conventional
Special Listing Condition None
Read Less Info
Want to know what your home might be worth? Contact us for a FREE valuation!

Our team is ready to help you sell your home for the highest possible price ASAP

Bought with Keller Williams Realty Chattahoochee North, LLC
GET MORE INFORMATION





