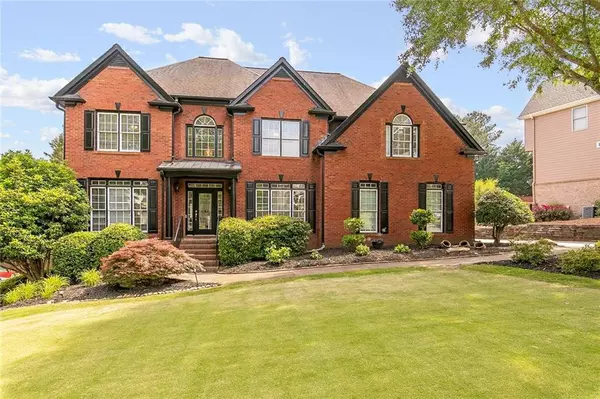For more information regarding the value of a property, please contact us for a free consultation.
Key Details
Sold Price $760,000
Property Type Single Family Home
Sub Type Single Family Residence
Listing Status Sold
Purchase Type For Sale
Square Footage 4,268 sqft
Price per Sqft $178
Subdivision Bridgemill
MLS Listing ID 7042844
Sold Date 06/30/22
Style Traditional
Bedrooms 5
Full Baths 4
Half Baths 1
Construction Status Resale
HOA Fees $185
HOA Y/N Yes
Year Built 1998
Annual Tax Amount $5,398
Tax Year 2021
Lot Size 0.390 Acres
Acres 0.39
Property Description
MUST SEE 5/22 from 4-6 pm! This Executive Home Has It ALL!! Specious Open Plan in Sought After Bridgemill Golf Community Offers 5 Bedrooms/4.5 Baths * Large Family Room with Fireplace and Bookshelves Open to Kitchen with Huge Pantry and Separate Laundry Room * Oversized Master with 4 Closets * His and Her Master Closets with Built-Ins * Each Bedroom has Bath * Two Bedrooms Share Jack n Jill Bath * Finished Basement Perfect for Entertaining with Custom Built - In Bar, Workout Room/ Flex Room, Sitting Area, Office and Full Bath, * FOUR CAR GARAGE (Two Car Garage off Kitchen and Detached Garage with Storage Above Holds Boat or Two Cars Stacked* GORGEOUS Backyard Oasis with STUNNING PEBBLE TECH POOL and SPA * Pool Surrounded by Cool Tech Surfacing *Outdoor Fireplace * Koi Pond * Lower Patio offer Seating / TV Area with Custom Curtains Which Doubles as Zipped Enclosures for Winter Storage * The BridgeMill HOA Now Includes the Playground, Green Space, Sand Volleyball Courts, Basketball Courts with Options to Join the 2-acre Aquatic Center with 2 Slides and 2 Diving boards, Swim Lanes, and a Splash Pad, World Class Golfing, Practice Facilities and Driving Range, Pickle-Ball Courts, 25 Lighted Tennis Courts, 17 Hard and 8 Clay Courts and 2,000 SF Well Equipped Fitness Center with Classes.
Location
State GA
County Cherokee
Lake Name None
Rooms
Bedroom Description Oversized Master, Roommate Floor Plan, Sitting Room
Other Rooms None
Basement Bath/Stubbed
Dining Room Seats 12+, Separate Dining Room
Interior
Interior Features Bookcases, Disappearing Attic Stairs, Double Vanity, Entrance Foyer 2 Story
Heating Forced Air, Natural Gas
Cooling Central Air
Flooring Carpet, Hardwood
Fireplaces Number 1
Fireplaces Type Factory Built, Family Room
Window Features Double Pane Windows
Appliance Dishwasher, Disposal, Double Oven
Laundry In Kitchen, Laundry Room, Main Level
Exterior
Exterior Feature Private Yard
Parking Features Garage, Level Driveway
Garage Spaces 3.0
Fence Back Yard
Pool Heated, In Ground, Salt Water
Community Features Clubhouse, Fitness Center, Golf, Homeowners Assoc, Near Schools, Park, Pickleball, Playground, Pool, Restaurant, Street Lights, Tennis Court(s)
Utilities Available Cable Available, Electricity Available, Natural Gas Available, Phone Available, Sewer Available, Water Available
Waterfront Description None
View Other
Roof Type Composition
Street Surface Paved
Accessibility None
Handicap Access None
Porch Covered, Deck
Total Parking Spaces 3
Private Pool true
Building
Lot Description Back Yard, Front Yard, Landscaped, Level
Story Three Or More
Foundation Slab
Sewer Public Sewer
Water Public
Architectural Style Traditional
Level or Stories Three Or More
Structure Type Brick Front
New Construction No
Construction Status Resale
Schools
Elementary Schools Sixes
Middle Schools Freedom - Cherokee
High Schools Woodstock
Others
Senior Community no
Restrictions false
Tax ID 15N02B 375
Special Listing Condition None
Read Less Info
Want to know what your home might be worth? Contact us for a FREE valuation!

Our team is ready to help you sell your home for the highest possible price ASAP

Bought with Atlanta Communities




