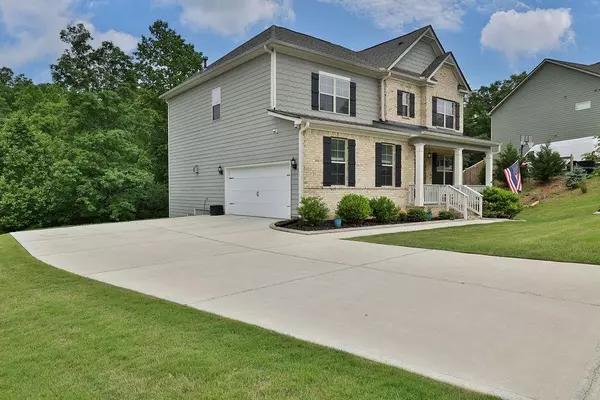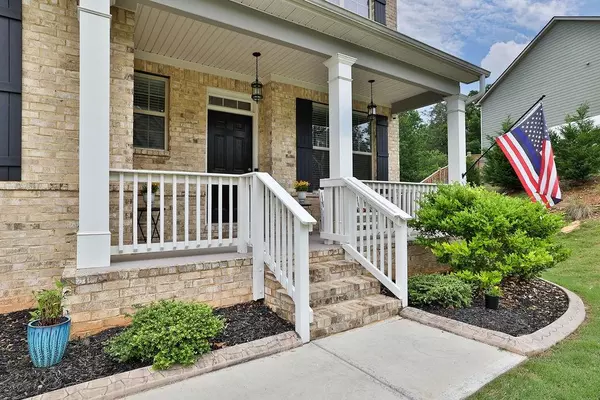For more information regarding the value of a property, please contact us for a free consultation.
Key Details
Sold Price $490,000
Property Type Single Family Home
Sub Type Single Family Residence
Listing Status Sold
Purchase Type For Sale
Square Footage 2,466 sqft
Price per Sqft $198
Subdivision Towne Mill
MLS Listing ID 7053834
Sold Date 06/27/22
Style Craftsman, Traditional
Bedrooms 5
Full Baths 3
Half Baths 1
Construction Status Resale
HOA Fees $770
HOA Y/N Yes
Year Built 2018
Annual Tax Amount $783
Tax Year 2021
Lot Size 0.400 Acres
Acres 0.4
Property Description
Better than new! Immaculate 5BR/3.5BA home in a great amenity-rich Towne Mill neighborhood. Inviting rocking chair front porch welcomes you. Spacious open kitchen with clean white cabinetry and granite countertops, open to the family room. Enjoy a counter-height bar on the large kitchen island. Spacious dining room, mudroom off the 2 car garage, and guest powder room complete the main level. You are in for a treat as the coffee station has a dedicated filtered water line. Upstairs the primary bedroom boasts a beautiful modern bathroom with a huge shower and separate tub and spacious closet. Upstairs are 3 additional large bedrooms and your laundry room is upstairs with a convenient built-in shelf for easy access to your machines. A craftsman will love the basement which has a finished shop area for those wood projects, complete with a dust vacuum system, available for sale if desired by the buyer. There is also a finished bedroom and a full bath. Outside is a nearly new hot tub for your relaxation and enjoyment. The storage area has a working sink. The community boasts a wonderful huge pool and playground with a pavilion, and tennis and basketball courts. Just outside the community is the Beautiful Hickory Log reservoir. The yard is private. Immaculately cared for.
Location
State GA
County Cherokee
Lake Name None
Rooms
Bedroom Description None
Other Rooms None
Basement Finished, Full
Dining Room Separate Dining Room
Interior
Interior Features Entrance Foyer, High Ceilings 9 ft Main, High Speed Internet, Tray Ceiling(s), Walk-In Closet(s)
Heating Central, Forced Air, Natural Gas, Zoned
Cooling Ceiling Fan(s), Central Air, Zoned
Flooring Carpet, Ceramic Tile, Hardwood
Fireplaces Number 1
Fireplaces Type Factory Built, Family Room, Gas Log
Window Features Double Pane Windows
Appliance Dishwasher, Gas Range, Gas Water Heater
Laundry In Hall, Upper Level
Exterior
Exterior Feature None
Parking Features Garage
Garage Spaces 2.0
Fence None
Pool None
Community Features Homeowners Assoc, Playground, Pool, Tennis Court(s)
Utilities Available Cable Available, Electricity Available, Natural Gas Available, Phone Available, Sewer Available, Water Available
Waterfront Description None
View Trees/Woods
Roof Type Composition
Street Surface Asphalt, Paved
Accessibility None
Handicap Access None
Porch Covered, Deck, Rear Porch
Total Parking Spaces 2
Building
Lot Description Back Yard, Front Yard, Sloped
Story Two
Foundation Concrete Perimeter
Sewer Public Sewer
Water Public
Architectural Style Craftsman, Traditional
Level or Stories Two
Structure Type Brick Front, Cement Siding
New Construction No
Construction Status Resale
Schools
Elementary Schools William G. Hasty, Sr.
Middle Schools Teasley
High Schools Cherokee
Others
Senior Community no
Restrictions true
Tax ID 14N20A 228
Special Listing Condition None
Read Less Info
Want to know what your home might be worth? Contact us for a FREE valuation!

Our team is ready to help you sell your home for the highest possible price ASAP

Bought with Keller Williams Realty Partners




