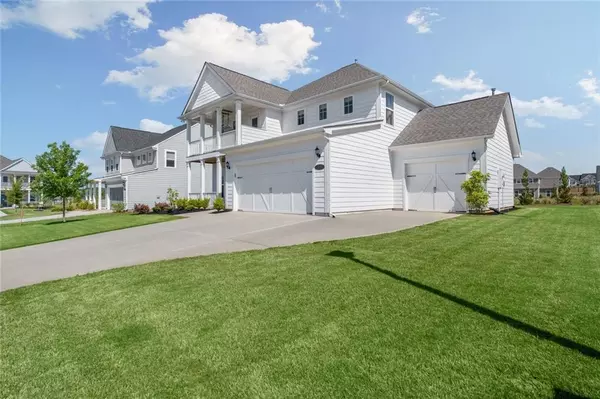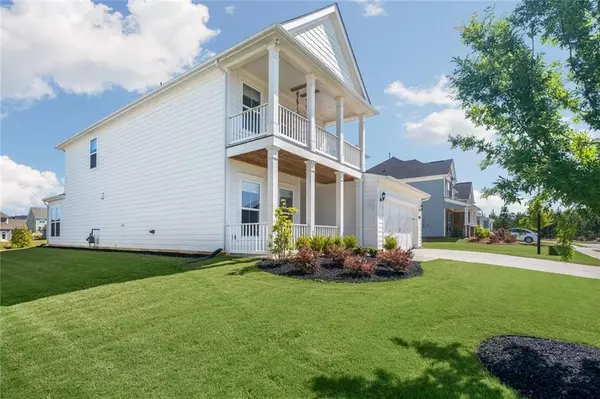For more information regarding the value of a property, please contact us for a free consultation.
Key Details
Sold Price $645,000
Property Type Single Family Home
Sub Type Single Family Residence
Listing Status Sold
Purchase Type For Sale
Square Footage 3,086 sqft
Price per Sqft $209
Subdivision Everton
MLS Listing ID 7046824
Sold Date 06/24/22
Style Craftsman
Bedrooms 5
Full Baths 4
Construction Status Resale
HOA Fees $1,185
HOA Y/N Yes
Year Built 2019
Annual Tax Amount $5,266
Tax Year 2021
Lot Size 10,018 Sqft
Acres 0.23
Property Description
Absolutely incredible 5 bedrooms and 4 bathroom home in highly desired Everton community. This is an extremely popular Continental floor plan by Pulte and has almost every upgrade and extension possible. As you pull into the driveway, the oversized 3 car garage and the double porch invites you to enter this home immediately. This home offers hardwood and luxury laminate on the main level, shiplap walls, and a designer's touch throughout the house. A gourmet kitchen is every cook's dream with beautiful white cabinets, Calacatta Gold Quartz countertops, a farmhouse sink, and a walk-in pantry. The kitchen overlooks the extended family room with a brick fireplace, breakfast area, a sunroom, and a family planning station. You will find a guest room with a full bath on the main level. As you go upstairs, this home offers additional 4 bedrooms, a loft area walking out to an upper porch with a swing, and a laundry room with a barn door. The owner's suite has every girl's dream closet, a beautiful oversized shower with two showerheads, double sinks, and additional two walk-in closets. You must see this home; you will not be disappointed. Everton is a very popular golf cart community with many pools, playgrounds, green spaces, tennis courts, sidewalks, and more, close to shopping and in an excellent school district.
Location
State GA
County Fayette
Lake Name None
Rooms
Bedroom Description Oversized Master, Sitting Room
Other Rooms None
Basement None
Main Level Bedrooms 1
Dining Room Separate Dining Room
Interior
Interior Features Disappearing Attic Stairs, Double Vanity, Entrance Foyer, High Ceilings 9 ft Main, High Speed Internet, His and Hers Closets, Tray Ceiling(s), Walk-In Closet(s)
Heating Central
Cooling Central Air
Flooring Carpet, Ceramic Tile, Hardwood, Vinyl
Fireplaces Number 1
Fireplaces Type Family Room, Gas Log
Window Features Double Pane Windows, Insulated Windows
Appliance Dishwasher, Disposal, Gas Cooktop, Range Hood
Laundry Laundry Room, Upper Level
Exterior
Exterior Feature None
Parking Features Garage
Garage Spaces 3.0
Fence None
Pool None
Community Features Clubhouse, Homeowners Assoc, Near Schools, Near Shopping
Utilities Available Cable Available, Electricity Available, Natural Gas Available, Phone Available, Sewer Available, Underground Utilities, Water Available
Waterfront Description None
View Rural, Other
Roof Type Composition
Street Surface Asphalt
Accessibility None
Handicap Access None
Porch Front Porch, Patio
Total Parking Spaces 3
Building
Lot Description Back Yard, Landscaped, Level
Story Two
Foundation Slab
Sewer Public Sewer
Water Public
Architectural Style Craftsman
Level or Stories Two
Structure Type HardiPlank Type
New Construction No
Construction Status Resale
Schools
Elementary Schools Kedron
Middle Schools Flat Rock
High Schools Sandy Creek
Others
Senior Community no
Restrictions false
Tax ID 074623002
Special Listing Condition None
Read Less Info
Want to know what your home might be worth? Contact us for a FREE valuation!

Our team is ready to help you sell your home for the highest possible price ASAP

Bought with Fathom Realty Ga, LLC.




