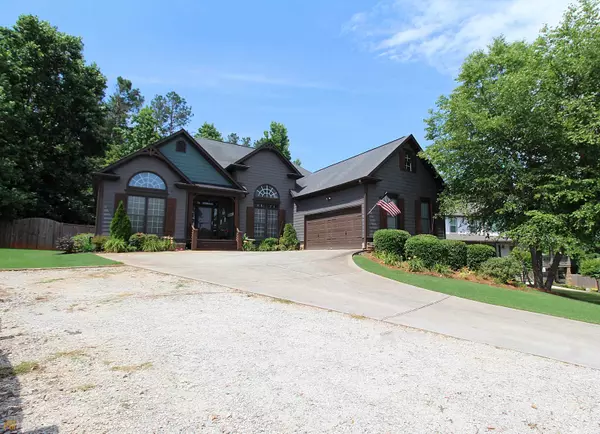For more information regarding the value of a property, please contact us for a free consultation.
Key Details
Sold Price $439,000
Property Type Single Family Home
Sub Type Single Family Residence
Listing Status Sold
Purchase Type For Sale
Square Footage 3,709 sqft
Price per Sqft $118
Subdivision Chestnut Grove
MLS Listing ID 20047554
Sold Date 06/24/22
Style Craftsman,Traditional
Bedrooms 4
Full Baths 3
HOA Y/N No
Originating Board Georgia MLS 2
Year Built 2005
Annual Tax Amount $3,428
Tax Year 2021
Lot Size 0.600 Acres
Acres 0.6
Lot Dimensions 26136
Property Description
RANCH on FULL FINISHED BASEMENT with NO HOA!!! Look no more for the perfect place to call home, with amazing character, unbelievable landscaping and room for aging parents, teenagers who want their own space or that man cave you never thought you could have. A separate parking pad gives room for family, guests and/or toys! You'll love the expanded kitchen, where counter space is plentiful and how it opens into the family room. The split plan offers privacy in the master retreat, good sized bedrooms and a separate laundry room. Your eyes will quickly be drawn outdoors to the huge covered / expanded deck that is a bird-watchers paradise! Once you see the back yard, you'll know that THIS is the place you will want to spend your time, entertaining friends and family, watching tv on the deck, listening to music, having firepit nights and enjoying the beautifully established surroundings. You'll be amazed at the koi pond/water feature too! Even more, if you would like to have fresh eggs, the chickens can stay, otherwise will be removed. Explore the fully finished basement with a full bathroom and walk-in shower, you can make this space what you want. Two of the rooms with closets can be used as bedrooms although they have no window. Third bedroom in basement is currently being used as a shop. Plumbing is in place for a kitchen to be installed if you'd like, so if an in-law suite is what you need...here it is! It even has its own private courtyard. Seeing this home is a MUST! Needless to say, this one won't last long! There is NO REQUIRED HOA! However, you do have the OPTION to pay and use the pool at the back of the subdivision if you'd like!
Location
State GA
County Paulding
Rooms
Basement Finished Bath, Interior Entry, Exterior Entry, Finished, Full
Dining Room Separate Room
Interior
Interior Features Tray Ceiling(s), High Ceilings, Double Vanity, Separate Shower, Walk-In Closet(s), In-Law Floorplan, Master On Main Level, Roommate Plan, Split Bedroom Plan
Heating Natural Gas, Central, Forced Air
Cooling Electric, Gas, Ceiling Fan(s), Central Air
Flooring Hardwood, Tile, Carpet, Vinyl
Fireplaces Number 1
Fireplaces Type Family Room, Gas Log
Fireplace Yes
Appliance Electric Water Heater, Convection Oven, Dishwasher, Double Oven, Ice Maker, Microwave, Oven/Range (Combo), Stainless Steel Appliance(s)
Laundry Other
Exterior
Exterior Feature Garden, Water Feature
Parking Features Garage Door Opener, Garage, Parking Pad, Guest
Garage Spaces 5.0
Fence Fenced, Back Yard, Privacy, Wood
Community Features Sidewalks, Street Lights, Near Shopping
Utilities Available Underground Utilities, Cable Available, Electricity Available, High Speed Internet, Natural Gas Available, Phone Available, Water Available
View Y/N No
Roof Type Composition
Total Parking Spaces 5
Garage Yes
Private Pool No
Building
Lot Description Cul-De-Sac, Private
Faces GPS friendly
Sewer Septic Tank
Water Public
Structure Type Concrete
New Construction No
Schools
Elementary Schools Abney
Middle Schools Moses
High Schools East Paulding
Others
HOA Fee Include None
Tax ID 61607
Acceptable Financing Cash, Conventional, FHA, Fannie Mae Approved, Freddie Mac Approved
Listing Terms Cash, Conventional, FHA, Fannie Mae Approved, Freddie Mac Approved
Special Listing Condition Resale
Read Less Info
Want to know what your home might be worth? Contact us for a FREE valuation!

Our team is ready to help you sell your home for the highest possible price ASAP

© 2025 Georgia Multiple Listing Service. All Rights Reserved.




