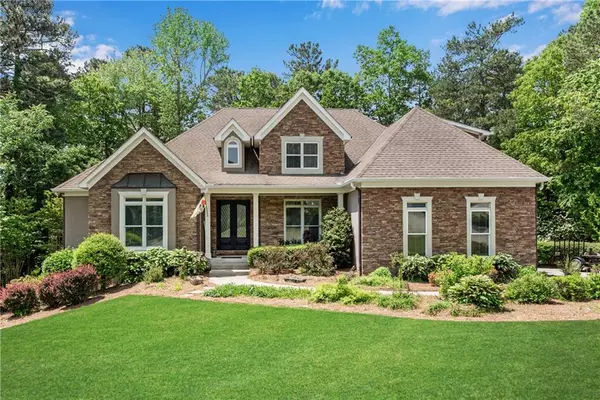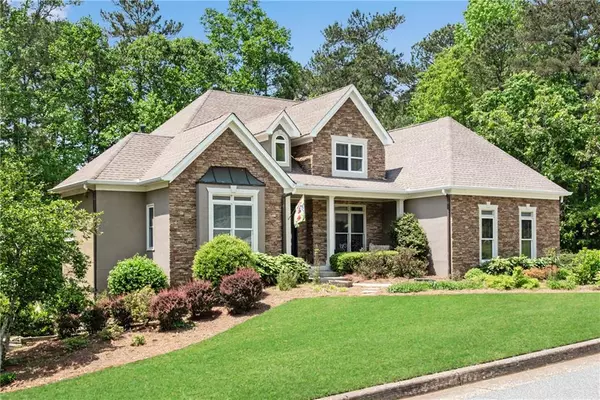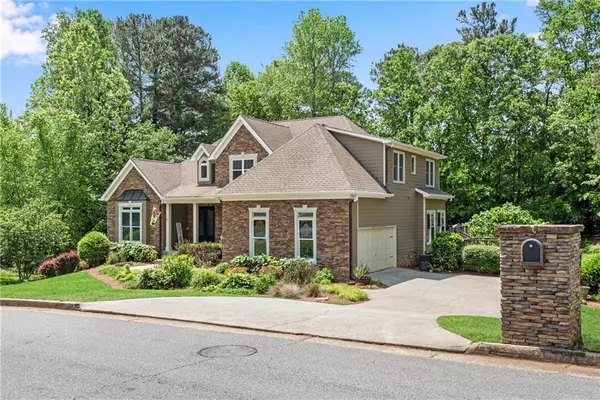For more information regarding the value of a property, please contact us for a free consultation.
Key Details
Sold Price $785,000
Property Type Single Family Home
Sub Type Single Family Residence
Listing Status Sold
Purchase Type For Sale
Square Footage 4,439 sqft
Price per Sqft $176
Subdivision Cameron Forest
MLS Listing ID 7044608
Sold Date 06/23/22
Style Craftsman, Traditional
Bedrooms 4
Full Baths 3
Half Baths 1
Construction Status Resale
HOA Fees $826
HOA Y/N Yes
Year Built 1992
Annual Tax Amount $4,357
Tax Year 2021
Lot Size 1.017 Acres
Acres 1.0169
Property Description
Welcome home to this beautifully updated home in the sought-after community Cameron Forest at States Bridge. This swim/tennis community boasts homes with large lots. This home sits on just over 1 acre of land that is beautifully landscaped, including beautiful Southern Magnolias and a large old Fig tree that will provide you with an abundance of figs. Come on inside to this spacious home that has a balance of open spaces and room separation. The Primary Suite on the main floor includes a fantastic spa like bathroom, including a free-standing tub, a steam shower and toasty heated floors. The large formal Dining room can accommodate plenty of guests and there is room for a buffet/server. The front sitting room can be used as a formal living room, family room or music room. Then you can step into the den/4 season room to relax and enjoy the view nature in your backyard. The large open kitchen has stainless steel appliances, a huge working island, dual fuel range, warming drawer, trash compactor and a fantastic walk-in pantry/laundry room. There is plenty of seating for everyone between the breakfast room and countertop island seating. Just off the breakfast room is a grilling deck and a lower deck prefect for your morning coffee or end of day beverage. The kitchen overlooks a room that can be used as a family or keeping room that includes a gas starter fireplace. Three additional bedrooms are located upstairs. The basement is partially finished with a kitchenette, full bathroom, TV and game room – with room enough for a ping pong or pool table, an office (unofficial bedroom, no window). The unfinished side of the basement is a HUGE workshop area that can be converted into more living space if needed. This side of the basement has a boat door, as well as a regular door to access the backyard. This home is move-in ready and has an option to add more living space. Welcome home.
Location
State GA
County Fulton
Lake Name None
Rooms
Bedroom Description Master on Main, Oversized Master
Other Rooms Outbuilding
Basement Daylight, Exterior Entry, Finished, Finished Bath, Full, Interior Entry
Main Level Bedrooms 1
Dining Room Seats 12+, Separate Dining Room
Interior
Interior Features Central Vacuum, Double Vanity, Entrance Foyer 2 Story, High Ceilings 9 ft Main, High Speed Internet, Sauna, Tray Ceiling(s), Walk-In Closet(s)
Heating Central, Forced Air, Natural Gas
Cooling Ceiling Fan(s), Central Air
Flooring Carpet, Ceramic Tile, Hardwood, Laminate
Fireplaces Number 1
Fireplaces Type Gas Starter, Keeping Room
Window Features Double Pane Windows
Appliance Dishwasher, Disposal, Electric Oven, Gas Range, Gas Water Heater, Microwave, Refrigerator, Tankless Water Heater, Trash Compactor
Laundry Laundry Room, Main Level
Exterior
Exterior Feature Rain Gutters
Garage Attached, Driveway, Garage, Garage Door Opener, Garage Faces Side
Garage Spaces 2.0
Fence None
Pool None
Community Features Clubhouse, Homeowners Assoc, Playground, Pool, Street Lights, Tennis Court(s)
Utilities Available Cable Available, Electricity Available, Natural Gas Available, Sewer Available, Underground Utilities, Water Available
Waterfront Description None
View Other
Roof Type Composition, Ridge Vents, Shingle
Street Surface Asphalt, Paved
Accessibility None
Handicap Access None
Porch Covered, Deck, Front Porch, Patio
Total Parking Spaces 2
Building
Lot Description Back Yard, Front Yard, Landscaped
Story One and One Half
Foundation Concrete Perimeter
Sewer Public Sewer
Water Public
Architectural Style Craftsman, Traditional
Level or Stories One and One Half
Structure Type Brick Front, Cement Siding, Stone
New Construction No
Construction Status Resale
Schools
Elementary Schools State Bridge Crossing
Middle Schools Taylor Road
High Schools Chattahoochee
Others
HOA Fee Include Swim/Tennis
Senior Community no
Restrictions false
Acceptable Financing Cash, Conventional
Listing Terms Cash, Conventional
Special Listing Condition None
Read Less Info
Want to know what your home might be worth? Contact us for a FREE valuation!

Our team is ready to help you sell your home for the highest possible price ASAP

Bought with Maxima Realty LLC
GET MORE INFORMATION





