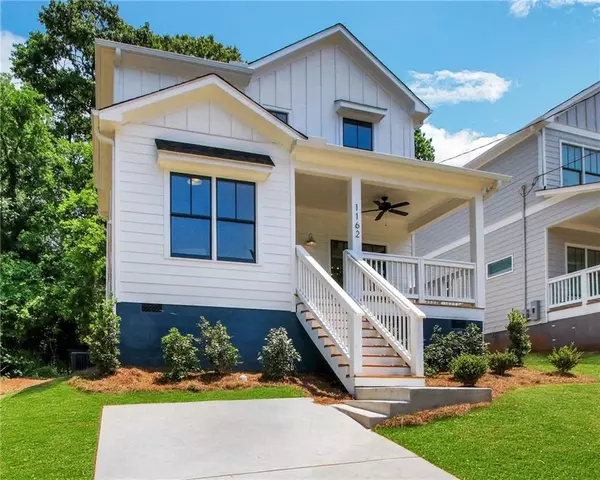For more information regarding the value of a property, please contact us for a free consultation.
Key Details
Sold Price $495,000
Property Type Single Family Home
Sub Type Single Family Residence
Listing Status Sold
Purchase Type For Sale
Square Footage 1,660 sqft
Price per Sqft $298
Subdivision Pittsburgh
MLS Listing ID 7051953
Sold Date 06/21/22
Style Farmhouse, Traditional
Bedrooms 3
Full Baths 3
Construction Status New Construction
HOA Y/N No
Year Built 2022
Annual Tax Amount $860
Tax Year 2021
Lot Size 4,312 Sqft
Acres 0.099
Property Description
Fresh & light new construction by Intown Renewal Developers in rapidly growing Pittsburgh! Designer colors, tiles, finishes - with a level back yard. Front porch welcomes to tall ceilings, custom trim, built-ins, and light-filled rooms. Kitchen w/stainless appliances, built-in microwave, freestanding vent hood, quartz counters, solid wood cabinetry, fireclay farmhouse sink, butler's pantry/dry bar area. Primary suite w/trey ceiling, spa bath w/large shower featuring rain shower & hand spray, dual vanity, freestanding soaking tub, walk-in closet. Spacious secondary bedrooms w/bed & bath on main that's perfect for an office, oversized true laundry room on upper floor w/linen closet. Hardwood flooring, berber carpeting, alarm system, covered rear deck overlooks level yard. Termite bond, 2-10 Warranty included. Located walking distance to the Beltline, and minutes away from restaurants, bars/breweries, interstates, and more!
Location
State GA
County Fulton
Lake Name None
Rooms
Bedroom Description Other
Other Rooms None
Basement Crawl Space
Main Level Bedrooms 1
Dining Room Separate Dining Room
Interior
Interior Features Bookcases, Entrance Foyer, High Ceilings 9 ft Main, High Speed Internet, Walk-In Closet(s)
Heating Electric, Heat Pump
Cooling Ceiling Fan(s), Central Air, Zoned
Flooring Carpet, Ceramic Tile, Hardwood
Fireplaces Number 1
Fireplaces Type Factory Built, Living Room
Window Features Insulated Windows
Appliance Dishwasher, Disposal, Electric Water Heater, Gas Range, Microwave, Range Hood
Laundry Laundry Room, Upper Level
Exterior
Exterior Feature Rain Gutters, Other
Parking Features Driveway
Fence None
Pool None
Community Features Near Marta, Near Schools, Near Trails/Greenway, Park, Public Transportation, Street Lights
Utilities Available Cable Available, Electricity Available, Natural Gas Available, Phone Available, Sewer Available, Water Available
Waterfront Description None
View City
Roof Type Composition
Street Surface Asphalt
Accessibility None
Handicap Access None
Porch Covered, Front Porch, Rear Porch
Building
Lot Description Back Yard, Front Yard
Story Two
Foundation Block
Sewer Public Sewer
Water Public
Architectural Style Farmhouse, Traditional
Level or Stories Two
Structure Type Cement Siding
New Construction No
Construction Status New Construction
Schools
Elementary Schools Charles L. Gideons
Middle Schools Sylvan Hills
High Schools G.W. Carver
Others
Senior Community no
Restrictions false
Tax ID 14 007400080905
Special Listing Condition None
Read Less Info
Want to know what your home might be worth? Contact us for a FREE valuation!

Our team is ready to help you sell your home for the highest possible price ASAP

Bought with Keller Williams Rlty Consultants




