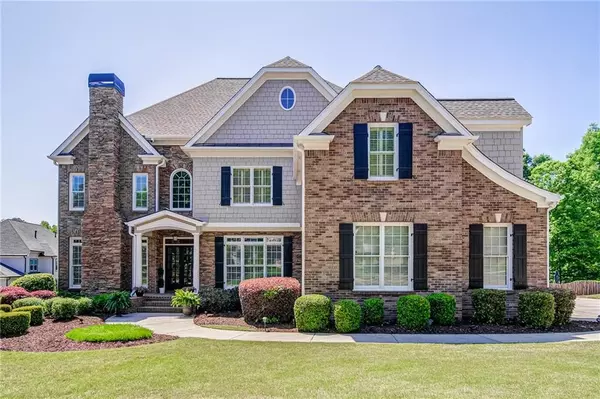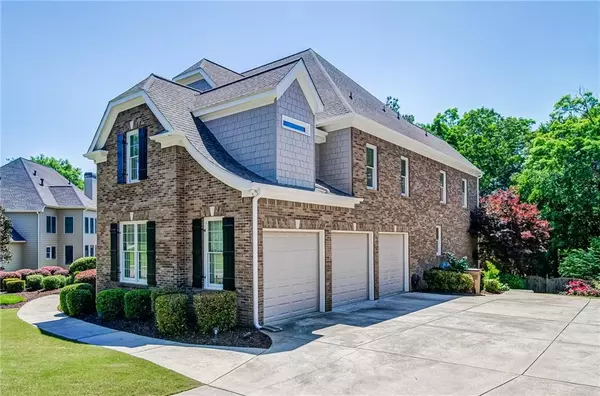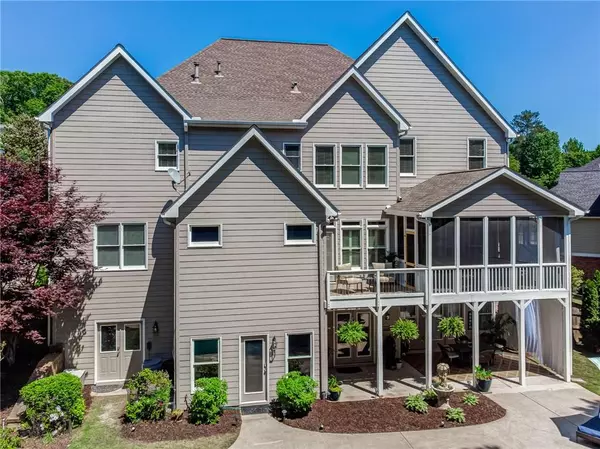For more information regarding the value of a property, please contact us for a free consultation.
Key Details
Sold Price $999,000
Property Type Single Family Home
Sub Type Single Family Residence
Listing Status Sold
Purchase Type For Sale
Square Footage 7,829 sqft
Price per Sqft $127
Subdivision Bridgemill
MLS Listing ID 7046416
Sold Date 06/17/22
Style Traditional
Bedrooms 5
Full Baths 6
Half Baths 1
Construction Status Resale
HOA Fees $185
HOA Y/N Yes
Year Built 2004
Annual Tax Amount $8,152
Tax Year 2021
Lot Size 0.440 Acres
Acres 0.44
Property Description
Gorgeous “Platinum Model” executive home in sought after Bridgemill subdivision.
Start the day at your own personal resort with a workout in your home gym followed by a swim in your perfectly heated saltwater pool with tanning ledge in a professionally landscaped backyard. Unwind in your spacious screened deck with attached overlook to stunning view of wooded backyard and creek beyond the fence, enjoy dinner in your alfresco dining area, and finish the day in your picture-perfect family fire pit area.
When guests arrive, entertain them in your large open updated kitchen area with Keeping Room, dining area, wet bar and direct walk down access to amazing basement entertainment area with Home Theater, game room, and second full kitchen.
Finish the day rejuvenating in your luxurious 1400sf Master suite with step up bedroom area, romantic fireplace, sitting area, office/work area, and spa like bathroom featuring king and queen oversized closets, shower, air tub, and separate bathrooms. Don't miss this luxuriously designed forever home that has everything including multiple home office options plus a few more surprises that you have to see to believe!
Location
State GA
County Cherokee
Lake Name None
Rooms
Bedroom Description In-Law Floorplan, Split Bedroom Plan
Other Rooms None
Basement Daylight, Exterior Entry, Finished, Full, Interior Entry
Main Level Bedrooms 1
Dining Room Seats 12+, Separate Dining Room
Interior
Interior Features Cathedral Ceiling(s), Double Vanity, Entrance Foyer, Entrance Foyer 2 Story, High Ceilings 10 ft Main, His and Hers Closets, Walk-In Closet(s), Wet Bar
Heating Forced Air, Natural Gas
Cooling Ceiling Fan(s), Central Air, Electric Air Filter
Flooring Hardwood
Fireplaces Number 4
Fireplaces Type Family Room, Gas Starter, Keeping Room, Master Bedroom
Window Features None
Appliance Dishwasher
Laundry Laundry Room, Upper Level
Exterior
Exterior Feature Garden, Private Yard, Rain Gutters, Rear Stairs, Other
Parking Features Garage, Garage Door Opener, Garage Faces Side, Kitchen Level, Level Driveway
Garage Spaces 3.0
Fence Fenced
Pool Heated, In Ground, Salt Water
Community Features Clubhouse, Fitness Center, Golf, Homeowners Assoc, Playground, Restaurant, Sidewalks, Street Lights, Swim Team
Utilities Available Cable Available, Electricity Available, Natural Gas Available, Phone Available, Underground Utilities
Waterfront Description None
View Pool, Other
Roof Type Composition
Street Surface Paved
Accessibility None
Handicap Access None
Porch Covered, Deck, Screened
Total Parking Spaces 3
Private Pool true
Building
Lot Description Back Yard, Front Yard, Landscaped, Level, Private, Wooded
Story Two
Foundation None
Sewer Public Sewer
Water Public
Architectural Style Traditional
Level or Stories Two
Structure Type Brick Front, Concrete, Stone
New Construction No
Construction Status Resale
Schools
Elementary Schools Liberty - Cherokee
Middle Schools Freedom - Cherokee
High Schools Cherokee
Others
Senior Community no
Restrictions false
Tax ID 14N06B 023
Ownership Other
Financing no
Special Listing Condition None
Read Less Info
Want to know what your home might be worth? Contact us for a FREE valuation!

Our team is ready to help you sell your home for the highest possible price ASAP

Bought with Atlanta Communities




