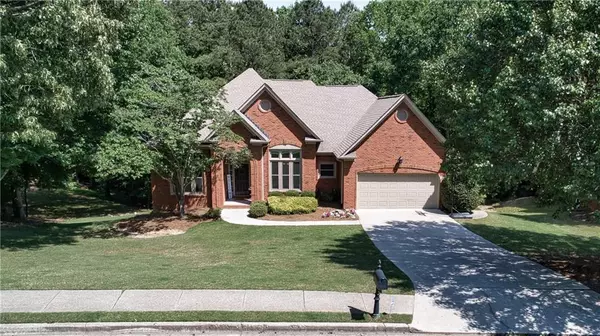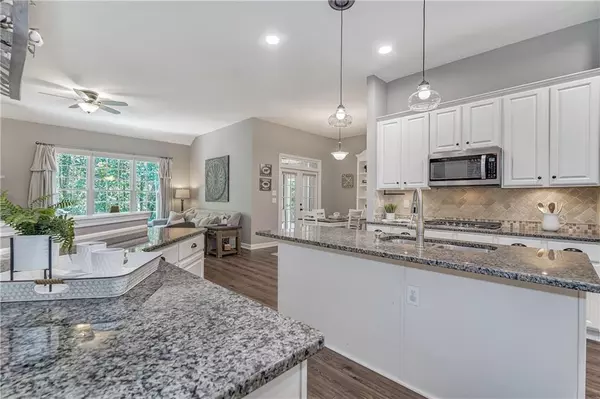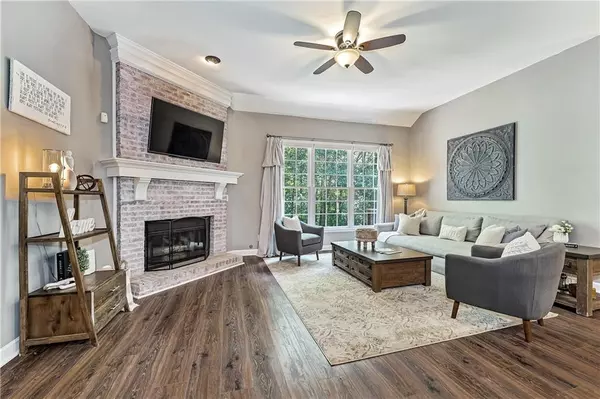For more information regarding the value of a property, please contact us for a free consultation.
Key Details
Sold Price $750,000
Property Type Single Family Home
Sub Type Single Family Residence
Listing Status Sold
Purchase Type For Sale
Square Footage 5,568 sqft
Price per Sqft $134
Subdivision Olde Atlanta Club
MLS Listing ID 7045760
Sold Date 06/13/22
Style Ranch
Bedrooms 4
Full Baths 3
Construction Status Resale
HOA Fees $1,200
HOA Y/N Yes
Year Built 1997
Annual Tax Amount $2,021
Tax Year 2021
Lot Size 0.690 Acres
Acres 0.69
Property Description
GORGEOUS BRICK RANCH with daylight basement on a private lot! WHITE kitchen with large ISLAND! Highly desirable GOLF community of Olde Atlanta Club with fantastic SWIM/TENNIS amenities and robust social programs for residents of all ages! This home has it all: MASTER and 3 add'l bedrooms on main, 10' ceilings, spacious white kitchen w/ granite counters OPEN to fireside family room! SCREENED porch and deck overlooking backyard entertainment area w/ FIREPIT party pad, play space and lushly wooded surroundings! Newer land/hardscaping with beautiful flagstone accents. Main level also boasts FLEX space for office/playroom/music room, plus open concept dining and light-filled laundry room w/ folding space! Loads of UPDATES and improvements including: new windows, new HVAC, new gutters, newer flooring, convenient central vacuum and more! LAMBERT HS district! Nature lovers delight combined with uber functionality and a boatload of private acreage to create even more exquisite outdoor living and playing areas! Convenient to dining, shopping, parks, entertainment, medical, GA 400 and popular Lake Lanier! Living in Olde Atlanta Club is an experience and lifestyle that is unmatched in Forsyth County...COME LIVE YOUR BEST LIFE HERE!
Location
State GA
County Forsyth
Lake Name None
Rooms
Bedroom Description Master on Main, Split Bedroom Plan
Other Rooms None
Basement Bath/Stubbed, Daylight, Exterior Entry, Full, Interior Entry, Unfinished
Main Level Bedrooms 4
Dining Room Open Concept
Interior
Interior Features Central Vacuum, Double Vanity, Entrance Foyer, High Ceilings 10 ft Main, High Speed Internet, Tray Ceiling(s), Walk-In Closet(s)
Heating Central
Cooling Central Air, Zoned
Flooring Carpet, Ceramic Tile, Sustainable
Fireplaces Number 1
Fireplaces Type Family Room, Gas Log, Gas Starter
Window Features Double Pane Windows, Insulated Windows
Appliance Dishwasher, Disposal, Double Oven, Electric Oven, Gas Cooktop, Gas Water Heater, Microwave
Laundry Laundry Room, Main Level
Exterior
Exterior Feature Private Yard
Garage Attached, Driveway, Garage, Garage Faces Front, Kitchen Level, Level Driveway
Garage Spaces 2.0
Fence Invisible
Pool None
Community Features Clubhouse, Golf, Homeowners Assoc, Near Schools, Near Shopping, Playground, Pool, Restaurant, Sidewalks, Street Lights, Swim Team, Tennis Court(s)
Utilities Available Cable Available, Electricity Available, Natural Gas Available, Phone Available, Sewer Available, Underground Utilities, Water Available
Waterfront Description None
View Trees/Woods
Roof Type Composition
Street Surface Asphalt
Accessibility None
Handicap Access None
Porch Deck, Patio, Rear Porch, Screened
Total Parking Spaces 2
Building
Lot Description Back Yard, Front Yard, Landscaped, Private, Wooded
Story Two
Foundation Concrete Perimeter
Sewer Other
Water Public
Architectural Style Ranch
Level or Stories Two
Structure Type Brick 3 Sides, Cement Siding
New Construction No
Construction Status Resale
Schools
Elementary Schools Johns Creek
Middle Schools Riverwatch
High Schools Lambert
Others
HOA Fee Include Reserve Fund, Swim/Tennis, Trash
Senior Community no
Restrictions true
Tax ID 181 401
Acceptable Financing Cash, Conventional
Listing Terms Cash, Conventional
Special Listing Condition None
Read Less Info
Want to know what your home might be worth? Contact us for a FREE valuation!

Our team is ready to help you sell your home for the highest possible price ASAP

Bought with Redfin Corporation
GET MORE INFORMATION





