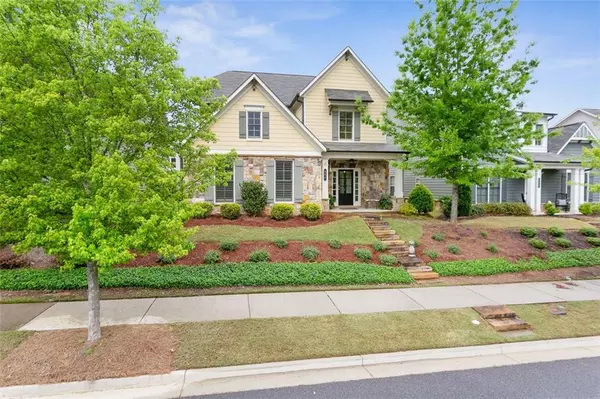For more information regarding the value of a property, please contact us for a free consultation.
Key Details
Sold Price $660,000
Property Type Single Family Home
Sub Type Single Family Residence
Listing Status Sold
Purchase Type For Sale
Square Footage 3,092 sqft
Price per Sqft $213
Subdivision Smyrna Grove
MLS Listing ID 7033471
Sold Date 06/09/22
Style Contemporary/Modern, Craftsman
Bedrooms 4
Full Baths 3
Half Baths 1
Construction Status Resale
HOA Fees $1,980
HOA Y/N Yes
Year Built 2016
Annual Tax Amount $1,451
Tax Year 2021
Lot Size 5,575 Sqft
Acres 0.128
Property Description
Beautifully maintained, custom-built craftsman home located in one of Smyrna's most sought-after communities. Premium lot with impressive views of the pond and community. Upon entering the home you will be wowed by the open concept with high ceilings and upgraded interior finishes. Lots of natural light! The hardwood flooring, upgraded lighting and plantation shutters give the home a modern, but cozy feel. The home also features a surround sound system, mudroom and laundry room with sink. The Chef's Kitchen has an over-sized island (quartz countertops), custom subway tile backsplash, double oven and upgraded stainless steel appliances and cabinetry. The dining area is perfectly located between the kitchen and the enclosed patio which features upgraded flagstone flooring, an extension, gas fireplace and windows; making it the perfect place to entertain year-round. Located on the main level, the Owner's Suite is complete with custom closets and a luxury spa bath with upgraded tile, a large shower, soaking tub and double vanity. The second floor features a loft/media room overlooking the main level, three secondary bedrooms, two full bathrooms and a flex space with beautiful custom shiplap. Private, gated community features a Jr. Olympic pool, Clubhouse and Fitness Center. Amazing location! Just minutes away from I-75, The Battery/Truist Park, upscale dining options and the Silver Comet and Chattahoochee river trails. Only a 25 minute drive to Hartsfield-Jackson Atlanta International Airport. It's a must see!
Location
State GA
County Cobb
Lake Name None
Rooms
Bedroom Description Master on Main, Oversized Master
Other Rooms None
Basement None
Main Level Bedrooms 1
Dining Room Open Concept, Seats 12+
Interior
Interior Features Cathedral Ceiling(s), Double Vanity, Entrance Foyer, Entrance Foyer 2 Story, Walk-In Closet(s)
Heating Central, Forced Air, Natural Gas, Zoned
Cooling Ceiling Fan(s), Central Air, Zoned
Flooring Carpet, Ceramic Tile, Hardwood
Fireplaces Number 2
Fireplaces Type Gas Log, Gas Starter, Living Room, Outside
Window Features Double Pane Windows, Insulated Windows, Plantation Shutters
Appliance Dishwasher, Disposal, Double Oven, Gas Cooktop, Microwave, Range Hood, Refrigerator
Laundry Laundry Room, Main Level, Mud Room
Exterior
Exterior Feature Private Yard
Garage Attached, Driveway, Garage, Garage Faces Rear, Level Driveway
Garage Spaces 2.0
Fence Back Yard, Wood
Pool None
Community Features Clubhouse, Gated, Homeowners Assoc, Playground, Pool, Sidewalks, Street Lights
Utilities Available Cable Available, Electricity Available, Natural Gas Available, Sewer Available, Water Available
Waterfront Description None
View Other
Roof Type Composition
Street Surface Paved
Accessibility None
Handicap Access None
Porch Patio
Total Parking Spaces 2
Building
Lot Description Back Yard, Front Yard, Landscaped, Level
Story Two
Foundation Slab
Sewer Public Sewer
Water Public
Architectural Style Contemporary/Modern, Craftsman
Level or Stories Two
Structure Type Brick Front, HardiPlank Type, Wood Siding
New Construction No
Construction Status Resale
Schools
Elementary Schools Belmont Hills
Middle Schools Campbell
High Schools Campbell
Others
HOA Fee Include Maintenance Grounds, Swim/Tennis
Senior Community no
Restrictions true
Tax ID 17030300900
Special Listing Condition None
Read Less Info
Want to know what your home might be worth? Contact us for a FREE valuation!

Our team is ready to help you sell your home for the highest possible price ASAP

Bought with Coldwell Banker Realty
GET MORE INFORMATION





