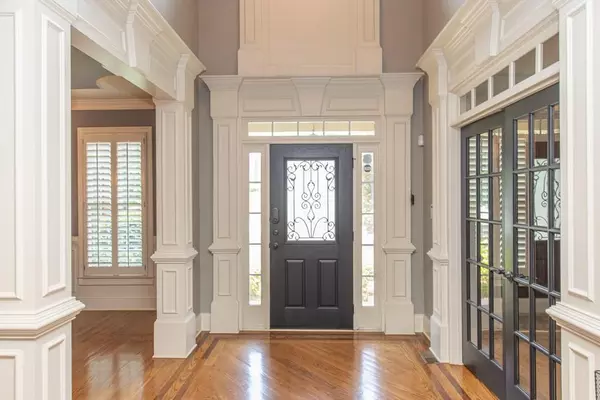For more information regarding the value of a property, please contact us for a free consultation.
Key Details
Sold Price $725,000
Property Type Single Family Home
Sub Type Single Family Residence
Listing Status Sold
Purchase Type For Sale
Square Footage 5,289 sqft
Price per Sqft $137
Subdivision Riversprings
MLS Listing ID 7052153
Sold Date 06/08/22
Style Traditional
Bedrooms 6
Full Baths 5
Half Baths 1
Construction Status Resale
HOA Fees $450
HOA Y/N Yes
Year Built 2007
Annual Tax Amount $7,317
Tax Year 2021
Lot Size 0.350 Acres
Acres 0.35
Property Description
Imaging living in luxury with ALL THE THINGS!! This home is stunning as soon as you drive up. Gorgeous 3 side brick home with 3 car side entry. Beautifully landscaped. Walk in to the 2 story foyer with rich hardwood floors and amazing trim detail. Work from home? No problem! Home office with french doors for privacy. Large family room with new carpet. Beautifully detailed built in cabinetry. Wall of windows with PLANTATION SHUTTERS! Large gournet kitchen with island, warming drawer and pot filler. All the extras! Notice the detail of the brick walls in the kitchen. Your friends and family will be impressed! Guest room with en suite bathroom on main floor. Half bath and a laundry room also on main floor. Upstairs to the Primary room and 3 other rooms. 2 rooms are jack and jilled with a bathroom. 3rd bedroom has own en suite bathroom. The Primary room is stunning. The trim work gives the room the stately-ness it demands! Sitting room with fireplace. The en suite is actually more impressive than even the pictures could capture. Oversized walk in shower. Jacuzzi tub. Walk-in closet with shelving system. The finished terrace level is perfect for parties or can even be an in-law suite with a full kitchen and bar. Bedroom and Large bathroom. Storage areas (one with double doors to exterior)
Love being outside??? This home has a large deck and a covered area with an outside fireplace. Fall football has never been better! The backyard is a park like oasis. Do not miss this home!
Location
State GA
County Gwinnett
Lake Name None
Rooms
Bedroom Description Oversized Master, Sitting Room
Other Rooms None
Basement Daylight, Exterior Entry, Finished, Finished Bath, Full, Interior Entry
Main Level Bedrooms 1
Dining Room Open Concept, Separate Dining Room
Interior
Interior Features Bookcases, Disappearing Attic Stairs, Double Vanity, Entrance Foyer, Entrance Foyer 2 Story, High Ceilings 9 ft Lower, High Ceilings 9 ft Upper, High Ceilings 10 ft Main, High Speed Internet, Tray Ceiling(s), Walk-In Closet(s)
Heating Electric, Heat Pump, Natural Gas
Cooling Central Air
Flooring Carpet, Ceramic Tile, Hardwood
Fireplaces Number 3
Fireplaces Type Basement, Family Room, Master Bedroom
Window Features Storm Window(s)
Appliance Dishwasher, Disposal, Gas Cooktop, Gas Water Heater, Microwave
Laundry Laundry Room, Main Level
Exterior
Exterior Feature Rain Gutters
Parking Features Garage Door Opener, Driveway, Garage, Kitchen Level, Level Driveway, Garage Faces Side
Garage Spaces 3.0
Fence None
Pool None
Community Features Clubhouse, Homeowners Assoc, Playground, Pool, Tennis Court(s)
Utilities Available Cable Available, Electricity Available, Natural Gas Available, Phone Available, Sewer Available, Underground Utilities, Water Available
Waterfront Description None
View Other
Roof Type Composition
Street Surface Asphalt
Accessibility None
Handicap Access None
Porch Front Porch, Patio, Rear Porch
Total Parking Spaces 3
Building
Lot Description Back Yard, Landscaped, Front Yard
Story Two
Foundation Concrete Perimeter
Sewer Public Sewer
Water Public
Architectural Style Traditional
Level or Stories Two
Structure Type Brick 3 Sides
New Construction No
Construction Status Resale
Schools
Elementary Schools Harbins
Middle Schools Mcconnell
High Schools Archer
Others
HOA Fee Include Swim/Tennis
Senior Community no
Restrictions false
Tax ID R5249 115
Special Listing Condition None
Read Less Info
Want to know what your home might be worth? Contact us for a FREE valuation!

Our team is ready to help you sell your home for the highest possible price ASAP

Bought with Maximum One Premier Realtors




