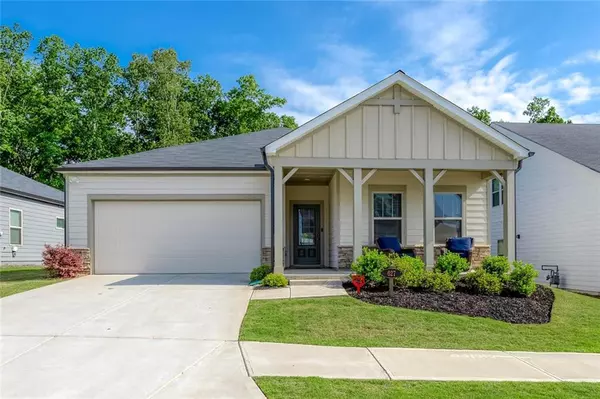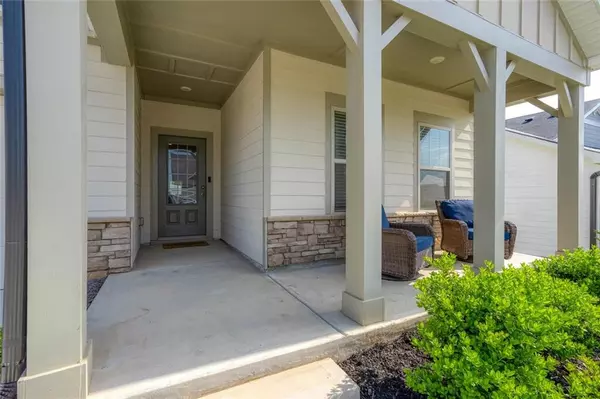For more information regarding the value of a property, please contact us for a free consultation.
Key Details
Sold Price $430,000
Property Type Single Family Home
Sub Type Single Family Residence
Listing Status Sold
Purchase Type For Sale
Square Footage 1,926 sqft
Price per Sqft $223
Subdivision Towne Mill
MLS Listing ID 7046162
Sold Date 06/08/22
Style Contemporary/Modern, Country, Craftsman
Bedrooms 3
Full Baths 2
Construction Status Resale
HOA Fees $770
HOA Y/N Yes
Year Built 2020
Annual Tax Amount $3,150
Tax Year 2021
Lot Size 9,147 Sqft
Acres 0.21
Property Description
Come check out this practically brand new energy-efficient ranch home built in 2020! This immaculate home offers a master on the main with tray ceilings and the ensuite including a spacious walk-in shower, double vanity, and a large walk in closet. The open concept makes the whole area great for entertaining guests. Your gourmet kitchen features a huge island, granite countertops, tile backsplash, walk-in pantry and stainless steel appliances. Not only energy efficient windows, this smart home has Aprilaire thermostat, tankless water heater, keyvo and garage door openers that you can control right from your phone. There is also a flex room that could be used as an office, kids play area, or just an extra gathering space. This community offers plenty of amenities including swimming pools, tennis courts and playground. Go fishing at Hickory Log Creek Reservoir, located right outside the main entrance to the community, or go golfing at the nearby Fairways of Canton. Tucked away from the major hustle and bustle but close enough for your shopping and dining needs.
Location
State GA
County Cherokee
Lake Name None
Rooms
Bedroom Description Master on Main
Other Rooms None
Basement None
Main Level Bedrooms 3
Dining Room None
Interior
Interior Features Double Vanity, High Ceilings 9 ft Main, High Speed Internet, Low Flow Plumbing Fixtures, Smart Home, Tray Ceiling(s), Walk-In Closet(s)
Heating Forced Air
Cooling Central Air
Flooring Carpet, Ceramic Tile, Vinyl
Fireplaces Number 1
Fireplaces Type Electric, Living Room
Window Features Double Pane Windows, Insulated Windows
Appliance Dishwasher, Disposal, Gas Range, Microwave
Laundry Laundry Room, Main Level
Exterior
Exterior Feature Other
Parking Features Driveway, Garage, Garage Door Opener, Garage Faces Front, Kitchen Level
Garage Spaces 2.0
Fence None
Pool None
Community Features Homeowners Assoc, Near Schools, Playground, Pool, Sidewalks, Street Lights, Tennis Court(s)
Utilities Available Cable Available, Electricity Available, Natural Gas Available, Phone Available, Sewer Available, Underground Utilities, Water Available
Waterfront Description None
View Other
Roof Type Composition, Shingle
Street Surface Asphalt, Paved
Accessibility None
Handicap Access None
Porch Covered, Front Porch, Rear Porch
Total Parking Spaces 2
Building
Lot Description Back Yard, Level
Story One
Foundation Slab
Sewer Public Sewer
Water Public
Architectural Style Contemporary/Modern, Country, Craftsman
Level or Stories One
Structure Type Cement Siding
New Construction No
Construction Status Resale
Schools
Elementary Schools William G. Hasty, Sr.
Middle Schools Teasley
High Schools Cherokee
Others
Senior Community no
Restrictions false
Tax ID 14N20A 436
Special Listing Condition None
Read Less Info
Want to know what your home might be worth? Contact us for a FREE valuation!

Our team is ready to help you sell your home for the highest possible price ASAP

Bought with Barn Owl Real Estate




