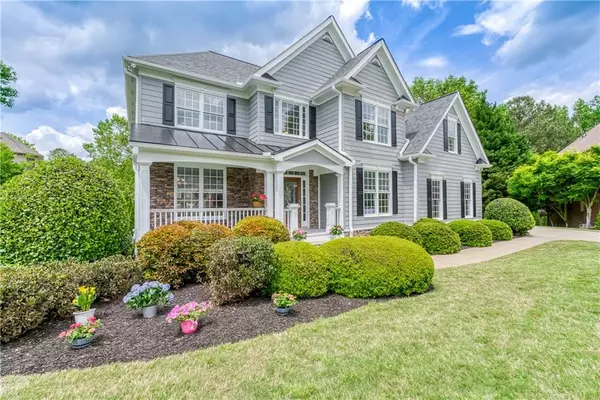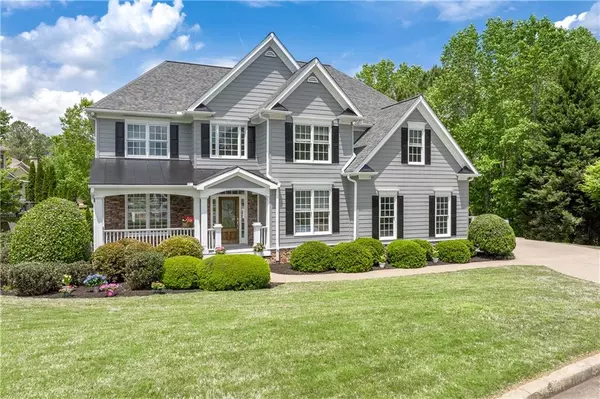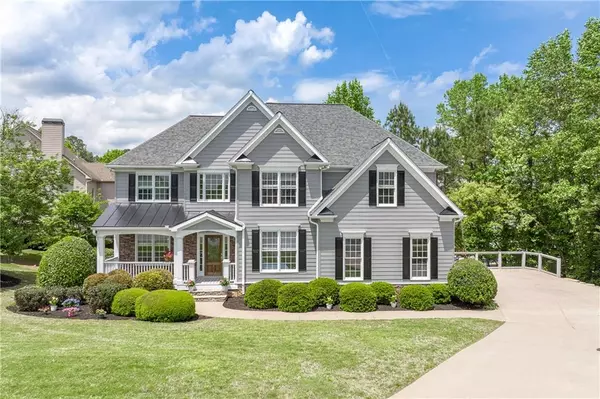For more information regarding the value of a property, please contact us for a free consultation.
Key Details
Sold Price $725,000
Property Type Single Family Home
Sub Type Single Family Residence
Listing Status Sold
Purchase Type For Sale
Square Footage 4,543 sqft
Price per Sqft $159
Subdivision Bridgemill
MLS Listing ID 7028946
Sold Date 06/03/22
Style Traditional
Bedrooms 5
Full Baths 4
Construction Status Resale
HOA Fees $125
HOA Y/N Yes
Year Built 2001
Annual Tax Amount $4,774
Tax Year 2021
Lot Size 0.320 Acres
Acres 0.32
Property Description
Spectacular MUST SEE in Bridgemill. 5 bedroom, 4 bath home on large cul de sac which includes a basement in-law suite/apartment complete with a private entrance, full kitchen and separate washer/dryer. All 3 floors have been completely renovated with high end finishes. New Upgrades include: Quartz countertops in both kitchens and all bathrooms, new high end Kitchen Smart appliances, shaker kitchen cabinets in both main kitchen and basement suite, polished marble backsplash for the kitchen on the main, brand new high end carpet, hardwood floors have been refinished, freshly painted interior throughout the entire house, newly installed ceiling fans, a 75” TV that has been professionally mounted in the living room, brand new faucets in every bathroom, and even a 30" farmhouse kitchen sink in the main level kitchen. Additional updates include an almost new roof with HD architectural shingles, ridge vent, and drip edge; a newly installed RHEEM complete HVAC Systems in both the main level and the upstairs, which includes compressor, furnace, and coil; a brand new high end 1 HP basement sump pump w/grinder; huge back deck built May of 2020; garage door opener with smart WIFI access; and an entire exterior repainting with neutral, modern colors completed in April 2022, along with a fresh coat of paint on the back deck. This home has everything you could wish for and is move in ready! Conveniently located in the heart of Canton with access to tons of community ammenities as well as local shopping and restaurants.
5 Bedrooms - 4 Bathrooms - Basement Apartment- Office - Updated - Cul de sac
Location
State GA
County Cherokee
Lake Name None
Rooms
Bedroom Description In-Law Floorplan, Other
Other Rooms None
Basement Bath/Stubbed, Exterior Entry, Finished, Full, Interior Entry
Main Level Bedrooms 1
Dining Room Separate Dining Room
Interior
Interior Features Bookcases, Entrance Foyer, Entrance Foyer 2 Story, High Ceilings 9 ft Main, Walk-In Closet(s), Other
Heating Natural Gas
Cooling Ceiling Fan(s), Central Air
Flooring Carpet, Hardwood, Other
Fireplaces Number 2
Fireplaces Type Basement, Family Room
Window Features Insulated Windows
Appliance Dishwasher, Disposal, Other
Laundry In Basement, Laundry Room, Upper Level
Exterior
Exterior Feature Other
Parking Features Garage
Garage Spaces 2.0
Fence None
Pool None
Community Features Clubhouse, Country Club, Fitness Center, Golf, Homeowners Assoc, Playground, Pool, Sidewalks, Street Lights, Tennis Court(s), Other
Utilities Available Cable Available, Electricity Available, Natural Gas Available, Phone Available, Sewer Available, Water Available, Other
Waterfront Description None
View Other
Roof Type Ridge Vents, Other
Street Surface Paved
Accessibility None
Handicap Access None
Porch Deck, Front Porch, Patio, Rear Porch, Screened
Total Parking Spaces 2
Building
Lot Description Back Yard, Cul-De-Sac, Sloped
Story Three Or More
Foundation None
Sewer Public Sewer
Water Public
Architectural Style Traditional
Level or Stories Three Or More
Structure Type Cement Siding
New Construction No
Construction Status Resale
Schools
Elementary Schools Liberty - Cherokee
Middle Schools Freedom - Cherokee
High Schools Cherokee
Others
Senior Community no
Restrictions false
Tax ID 15N07G 129
Special Listing Condition None
Read Less Info
Want to know what your home might be worth? Contact us for a FREE valuation!

Our team is ready to help you sell your home for the highest possible price ASAP

Bought with Boardwalk Realty Associates, Inc.




