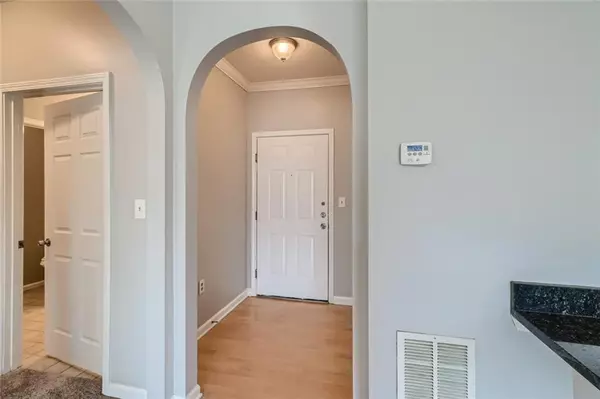For more information regarding the value of a property, please contact us for a free consultation.
Key Details
Sold Price $264,000
Property Type Condo
Sub Type Condominium
Listing Status Sold
Purchase Type For Sale
Square Footage 1,364 sqft
Price per Sqft $193
Subdivision Terraces Of Dunwoody
MLS Listing ID 7038052
Sold Date 05/27/22
Style Mid-Rise (up to 5 stories), Traditional
Bedrooms 3
Full Baths 2
Construction Status Resale
HOA Fees $393
HOA Y/N Yes
Year Built 2001
Annual Tax Amount $3,411
Tax Year 2021
Lot Size 1,476 Sqft
Acres 0.0339
Property Description
Renovated top floor condo unit located in gated Terraces of Dunwoody Community. This 3 bedroom, 2 bathroom unit is filled with natural light, fresh neutral paint, curved archways, and brand new carpet in the bedrooms. From your foyer, walk into your open concept floor plan with a spacious living room, dining room and kitchen. Arched doorways for architectural character. Kitchen features granite countertops, breakfast bar, stainless steel appliances, stained cabinets, and wine rack. Separate laundry room with washer and dryer located off the kitchen. Large living room features oversized windows, trey ceilings, and access to your private, covered porch which overlooks quiet community area. Bathrooms feature large vanity mirrors and granite countertops. Community offers a resort style swimming pool, fitness center, business center, and clubhouse. Condo includes two assigned parking spaces in a covered parking garage. HOA fees include water, sewer, and trash. Located with quick access to groceries, shopping, restaurants, MARTA and I-285. Minutes to Dunwoody Village, both Brook Run Park and Murphy Candler Park, and Perimeter Mall.
Location
State GA
County Dekalb
Lake Name None
Rooms
Bedroom Description Master on Main, Roommate Floor Plan
Other Rooms None
Basement None
Main Level Bedrooms 3
Dining Room Open Concept
Interior
Interior Features High Ceilings 10 ft Main, Tray Ceiling(s), Walk-In Closet(s), High Speed Internet, Entrance Foyer
Heating Central, Electric
Cooling Central Air, Ceiling Fan(s)
Flooring Hardwood, Carpet, Ceramic Tile
Fireplaces Type None
Window Features Insulated Windows
Appliance Refrigerator, Dishwasher, Electric Range, Electric Oven, Microwave, Washer, Dryer
Laundry Laundry Room
Exterior
Exterior Feature Rain Gutters, Balcony
Parking Features Covered, Assigned
Fence Fenced, Wrought Iron
Pool In Ground
Community Features Clubhouse, Pool, Fitness Center, Business Center, Gated, Homeowners Assoc, Near Marta, Near Shopping, Near Schools, Near Trails/Greenway
Utilities Available Cable Available, Electricity Available, Phone Available, Water Available, Sewer Available
Waterfront Description None
View Other, City
Roof Type Composition
Street Surface Paved
Accessibility None
Handicap Access None
Porch Covered, Deck
Total Parking Spaces 2
Private Pool false
Building
Lot Description Landscaped, Level, Other
Story One
Foundation Slab
Sewer Public Sewer
Water Public
Architectural Style Mid-Rise (up to 5 stories), Traditional
Level or Stories One
Structure Type Other
New Construction No
Construction Status Resale
Schools
Elementary Schools Dunwoody
Middle Schools Peachtree
High Schools Dunwoody
Others
HOA Fee Include Trash, Maintenance Grounds, Security
Senior Community no
Restrictions true
Tax ID 18 345 12 131
Ownership Condominium
Financing yes
Special Listing Condition None
Read Less Info
Want to know what your home might be worth? Contact us for a FREE valuation!

Our team is ready to help you sell your home for the highest possible price ASAP

Bought with RE/MAX Prestige
GET MORE INFORMATION





