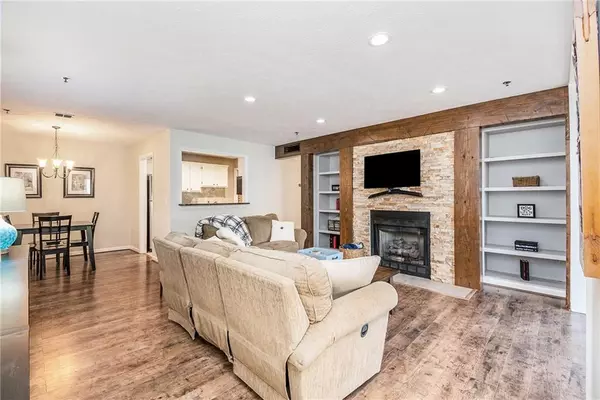For more information regarding the value of a property, please contact us for a free consultation.
Key Details
Sold Price $245,000
Property Type Condo
Sub Type Condominium
Listing Status Sold
Purchase Type For Sale
Square Footage 1,270 sqft
Price per Sqft $192
Subdivision Vinings Central
MLS Listing ID 7037289
Sold Date 05/24/22
Style Traditional
Bedrooms 2
Full Baths 2
Construction Status Resale
HOA Fees $430
HOA Y/N Yes
Year Built 1986
Annual Tax Amount $2,123
Tax Year 2021
Lot Size 5,924 Sqft
Acres 0.136
Property Description
Super convenient community in Vinings at the edge of Atlanta and Smyrna. Gated community has multi level pools with waterfall and exercise facility, dog park and car wash station. This unit building slated to get painted in 2023. This updated unit has a custom built fireplace and shelf surround in the spacious living room. Just off the living room is the sunroom which gives you a wonderful feeling of being "in the trees" with great light but because you are 2 stories up it is also very private. Watch the sunset from your living room, sunroom or deck. Even though this unit is "parking lot level", it is on the back side of the building and thus 2 stories up where the windows are. This gives you privacy and no car headlights shining in your windows or people walking by your windows. Access deck through sunroom or 2nd bedroom, which makes a great office. Laminate/tile flooring is great for pets, very durable. Well landscaped community, dog friendly, lots of trees. Close to Trolley Line park (path on Log Cabin Dr.) Silver Comet is also slated to extend just across Atlanta Road so would be able to access directly from complex in future if that is finalized. Close to The Battery, Braves Stadium, Upper West/West Midtown with new restaurants and shops, Silver Comet, easy access to 75 and 285. Near the Beltline and 10 minutes from the new Westside Park! HOA is very responsive to any concerns, questions, etc.
Location
State GA
County Cobb
Lake Name None
Rooms
Bedroom Description Master on Main, Roommate Floor Plan, Split Bedroom Plan
Other Rooms None
Basement None
Main Level Bedrooms 2
Dining Room Open Concept
Interior
Interior Features Bookcases, Entrance Foyer, Walk-In Closet(s)
Heating Natural Gas
Cooling Ceiling Fan(s), Central Air
Flooring Ceramic Tile, Laminate
Fireplaces Number 1
Fireplaces Type Family Room, Gas Log
Window Features None
Appliance Dishwasher, Gas Cooktop, Gas Water Heater, Microwave, Refrigerator
Laundry In Kitchen, Main Level
Exterior
Exterior Feature Balcony, Private Front Entry
Garage Parking Lot
Fence None
Pool Gunite, In Ground
Community Features Dog Park, Fitness Center, Gated, Homeowners Assoc, Near Shopping, Near Trails/Greenway, Pool, Street Lights, Tennis Court(s)
Utilities Available Cable Available, Electricity Available, Natural Gas Available, Phone Available, Sewer Available, Water Available
Waterfront Description None
View City
Roof Type Composition, Shingle
Street Surface Asphalt
Accessibility None
Handicap Access None
Porch Covered, Deck
Private Pool false
Building
Lot Description Other
Story One
Foundation Block
Sewer Public Sewer
Water Public
Architectural Style Traditional
Level or Stories One
Structure Type Cement Siding
New Construction No
Construction Status Resale
Schools
Elementary Schools Nickajack
Middle Schools Campbell
High Schools Campbell
Others
HOA Fee Include Maintenance Structure, Maintenance Grounds, Pest Control, Sewer, Termite, Trash, Water
Senior Community no
Restrictions true
Tax ID 17083501190
Ownership Condominium
Financing yes
Special Listing Condition None
Read Less Info
Want to know what your home might be worth? Contact us for a FREE valuation!

Our team is ready to help you sell your home for the highest possible price ASAP

Bought with Non FMLS Member
GET MORE INFORMATION





