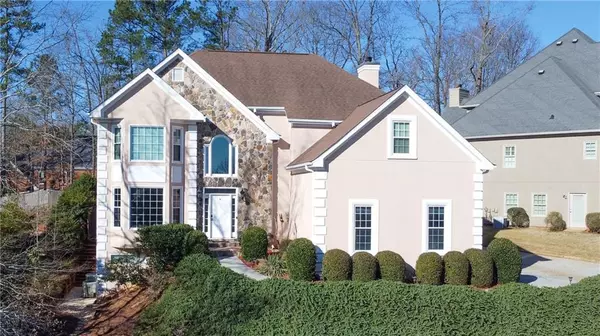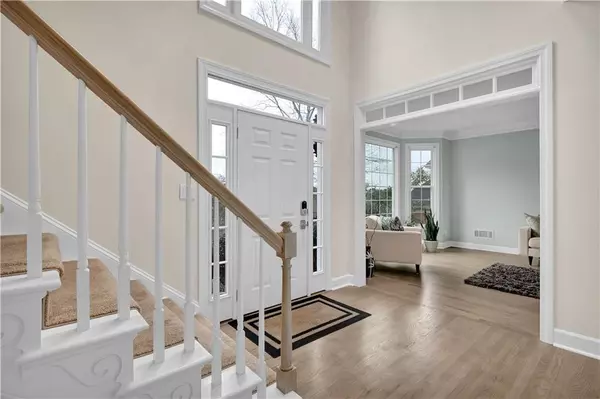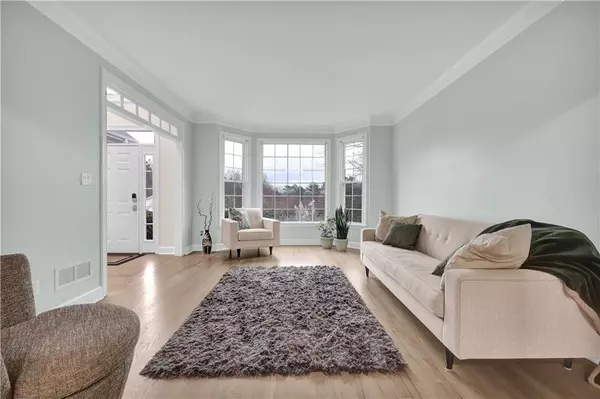For more information regarding the value of a property, please contact us for a free consultation.
Key Details
Sold Price $737,500
Property Type Single Family Home
Sub Type Single Family Residence
Listing Status Sold
Purchase Type For Sale
Square Footage 3,722 sqft
Price per Sqft $198
Subdivision Queensbury
MLS Listing ID 6999503
Sold Date 05/25/22
Style European
Bedrooms 5
Full Baths 4
Half Baths 1
Construction Status Resale
HOA Fees $261
HOA Y/N Yes
Year Built 1991
Annual Tax Amount $4,287
Tax Year 2021
Lot Size 0.295 Acres
Acres 0.2955
Property Description
Sophisticated home in desirable Queensbury subdivision. Freshly repainted interior, luxurious marble primary bath, and large gourmet kitchen overlooking fenced backyard. Updated hardwoods throughout the main level. Large primary bedroom has dual closets, and secondary bedrooms are all generously sized. Stunning home boasts upgrades and sleek styling. Queensbury is an active swim and tennis neighborhood, and has a lake, pickleball courts, and clubhouse. The neighborhood is adjacent to Newtown Park, with walking trails, amphitheater, ball fields, dog park, basketball and bocce courts. Convenient neighborhood to shopping, restaurants, and outdoor activities. Nearby Chattahoochee National Recreation area has miles of hiking trails and river access. Top rated public and private schools.
Location
State GA
County Fulton
Lake Name None
Rooms
Bedroom Description Oversized Master
Other Rooms None
Basement Daylight, Exterior Entry, Finished, Finished Bath, Full, Interior Entry
Dining Room Separate Dining Room
Interior
Interior Features Entrance Foyer 2 Story, High Ceilings 9 ft Main, His and Hers Closets, Tray Ceiling(s), Walk-In Closet(s)
Heating Central
Cooling Central Air
Flooring Carpet, Hardwood
Fireplaces Number 1
Fireplaces Type Gas Log, Gas Starter
Window Features Double Pane Windows, Insulated Windows
Appliance Dishwasher, Disposal, Electric Cooktop, Electric Oven, Microwave, Refrigerator
Laundry Main Level
Exterior
Exterior Feature Private Rear Entry
Garage Garage, Garage Door Opener, Garage Faces Side, Parking Pad
Garage Spaces 2.0
Fence Back Yard
Pool None
Community Features Clubhouse, Community Dock, Fishing, Lake, Near Trails/Greenway, Park, Pickleball, Playground, Pool, Sidewalks, Street Lights, Tennis Court(s)
Utilities Available Cable Available, Electricity Available, Natural Gas Available, Sewer Available, Underground Utilities, Water Available
Waterfront Description None
View Other
Roof Type Composition, Ridge Vents, Shingle
Street Surface Asphalt
Accessibility None
Handicap Access None
Porch Deck, Patio
Total Parking Spaces 2
Building
Lot Description Landscaped, Private
Story Two
Foundation Concrete Perimeter
Sewer Public Sewer
Water Public
Architectural Style European
Level or Stories Two
Structure Type Fiber Cement, Stucco
New Construction No
Construction Status Resale
Schools
Elementary Schools Barnwell
Middle Schools Haynes Bridge
High Schools Centennial
Others
HOA Fee Include Swim/Tennis
Senior Community no
Restrictions false
Tax ID 12 318108940470
Special Listing Condition None
Read Less Info
Want to know what your home might be worth? Contact us for a FREE valuation!

Our team is ready to help you sell your home for the highest possible price ASAP

Bought with EXP Realty, LLC.
GET MORE INFORMATION





