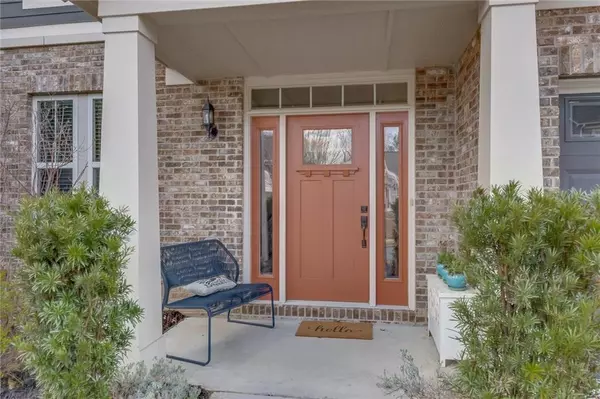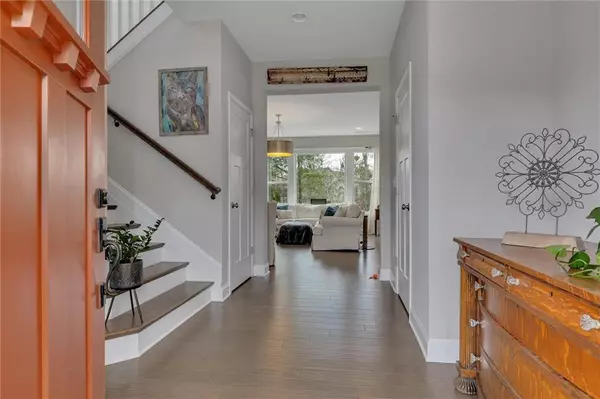For more information regarding the value of a property, please contact us for a free consultation.
Key Details
Sold Price $516,000
Property Type Single Family Home
Sub Type Single Family Residence
Listing Status Sold
Purchase Type For Sale
Square Footage 2,855 sqft
Price per Sqft $180
Subdivision Towne Mill
MLS Listing ID 7023815
Sold Date 05/25/22
Style Craftsman
Bedrooms 4
Full Baths 2
Half Baths 1
Construction Status Resale
HOA Fees $770
HOA Y/N Yes
Year Built 2017
Annual Tax Amount $4,040
Tax Year 2021
Lot Size 9,583 Sqft
Acres 0.22
Property Description
This is THE one you've been waiting for! This Western Craftsman style home has all the bells and whistles, making it a one of kind home in the beautiful Towne Mill Community. This home truly has the Wow factor from the moment you arrive. The color palette both internally and externally is inviting. There is a spacious driveway with the 3-car garage, large enough for your vehicles, toys and additional storage. From the moment you enter the home, you will notice the spacious foyer and the large windows bring in tons of natural light. Whether you choose to cuddle up in your great room, have formal dinners in your dining room, or host game day events, this open concept floorplan is made for years of enjoyment and space for everyone. The owner spared no expense. There is upgraded flooring throughout the main floor, and a gourmet kitchen to prepare meals for every occasion. Some of the details to mention are the beautiful quartz countertops, with additional storage space on both sides of the island; the Kohler Farmhouse sink, the under-cabinet lighting, upgraded cabinetry with molding and trim, beautiful stainless-steel appliances and your walk-in pantry just to name a few. Complimenting your kitchen area is a wine and coffee bar in the Morning Room which offers additional views to your private backyard and greenspace. This is a stunning space! Do you like the outdoors? The backyard is made for outdoor enjoyment. There is space for the kids and fur babies to run and play, and still enough room for the adults to hang out at the firepit and enjoy an outdoor movie. This home is an entertainer's dream. Spacious is the only way to describe the master suite. Attention to detail continues with a room large enough to boast a sitting area, upgraded cabinetry with double vanities, a large shower, a walk-in closet and a soaking tub to enjoy. All secondary bedrooms are well appointed and offer great dimensions as well. The kids will not outgrow their rooms. Finishing off your new home is a family size loft upstairs great to play board games, use as a workout space, or toss some bean bags down and enjoy Family Movie Night. The Towne Mill Community offers a great amenities package with swim/tennis. basketball and playgrounds for the residents to enjoy. Schedule your tour today because this quality home won't last long!
Location
State GA
County Cherokee
Lake Name None
Rooms
Bedroom Description Oversized Master
Other Rooms Garage(s)
Basement None
Dining Room Open Concept, Seats 12+
Interior
Interior Features High Ceilings 10 ft Lower, High Ceilings 9 ft Upper
Heating Natural Gas, Zoned
Cooling Ceiling Fan(s), Central Air, Zoned
Flooring Carpet, Ceramic Tile, Hardwood
Fireplaces Number 1
Fireplaces Type Factory Built, Great Room
Window Features Insulated Windows
Appliance Dishwasher, Disposal, Refrigerator, Microwave, Self Cleaning Oven
Laundry Laundry Room, Upper Level
Exterior
Exterior Feature Private Yard, Private Front Entry
Parking Features Garage Door Opener, Driveway, Garage Faces Front, Level Driveway
Fence Privacy
Pool None
Community Features Homeowners Assoc, Park, Playground, Pool, Sidewalks, Street Lights, Tennis Court(s), Near Schools
Utilities Available Cable Available, Electricity Available, Natural Gas Available, Phone Available, Sewer Available, Underground Utilities, Water Available
Waterfront Description None
View Other
Roof Type Shingle
Street Surface Asphalt
Accessibility None
Handicap Access None
Porch Front Porch, Rear Porch
Building
Lot Description Level, Landscaped, Private, Back Yard
Story Two
Foundation Slab
Sewer Public Sewer
Water Public
Architectural Style Craftsman
Level or Stories Two
Structure Type HardiPlank Type, Brick Veneer
New Construction No
Construction Status Resale
Schools
Elementary Schools William G. Hasty, Sr.
Middle Schools Teasley
High Schools Cherokee
Others
Senior Community no
Restrictions false
Tax ID 14N20A 266
Special Listing Condition None
Read Less Info
Want to know what your home might be worth? Contact us for a FREE valuation!

Our team is ready to help you sell your home for the highest possible price ASAP

Bought with Berkshire Hathaway HomeServices Georgia Properties




