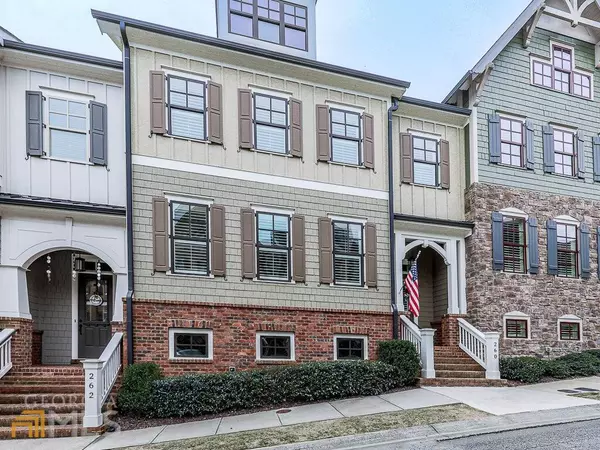For more information regarding the value of a property, please contact us for a free consultation.
Key Details
Sold Price $565,000
Property Type Townhouse
Sub Type Townhouse
Listing Status Sold
Purchase Type For Sale
Square Footage 3,128 sqft
Price per Sqft $180
Subdivision Overlook At Sixes
MLS Listing ID 10037439
Sold Date 05/24/22
Style Brick Front
Bedrooms 3
Full Baths 2
Half Baths 1
HOA Fees $325
HOA Y/N Yes
Originating Board Georgia MLS 2
Year Built 2018
Annual Tax Amount $4,350
Tax Year 2020
Lot Size 1.000 Acres
Acres 1.0
Lot Dimensions 1
Property Description
Move In Ready and Equipped with Elevator, this is the "revamped" sought after Ashton plan with rear entry garage! Beautiful Hardwood Floors throughout the main level. Formal Dining Room and Living Room with Fireplace and Gourmet Kitchen with enormous Island and Breakfast Room. Enjoy your morning coffee or your evening meals on your private rear facing porch overlooking private wooded area. Oversized Owner's Retreat with Luxurious Bath and Walk-in Closet, Large Secondary Bedrooms and Full Size Laundry Room on upper Level. Oversized Garage with enough room for your golf cart. Convenient to the Lake, Shopping, Doctors, Restaurants, 575, Golf and More. Lower level is stubbed and ready to finish. Plenty of storage! Won't last long.
Location
State GA
County Cherokee
Rooms
Basement Bath/Stubbed, Daylight, Interior Entry
Interior
Interior Features Double Vanity, High Ceilings, Tray Ceiling(s), Vaulted Ceiling(s), Walk-In Closet(s)
Heating Forced Air, Hot Water, Natural Gas, Zoned
Cooling Ceiling Fan(s), Central Air, Zoned
Flooring Carpet, Hardwood, Tile
Fireplaces Number 1
Fireplaces Type Family Room, Gas Log
Fireplace Yes
Appliance Dishwasher, Disposal, Microwave, Refrigerator
Laundry Upper Level
Exterior
Parking Features Garage, Garage Door Opener, Side/Rear Entrance
Community Features Clubhouse, Fitness Center, Pool, Near Shopping
Utilities Available Cable Available, Electricity Available, High Speed Internet, Natural Gas Available, Phone Available, Sewer Available, Underground Utilities, Water Available
Waterfront Description No Dock Or Boathouse
View Y/N No
Roof Type Composition
Garage Yes
Private Pool No
Building
Lot Description Private
Faces I-575 North to Exit 11 (Sixes Rd). Turn left. Go 3 miles to Bells Ferry Rd and turn left. Community is on your right, follow to left on Trecastle Sq, home on Right.
Sewer Public Sewer
Water Public
Structure Type Concrete
New Construction No
Schools
Elementary Schools Sixes
Middle Schools Freedom
High Schools Woodstock
Others
HOA Fee Include Maintenance Structure,Maintenance Grounds,Pest Control,Reserve Fund,Swimming,Tennis,Trash
Tax ID 15N02F 040
Security Features Carbon Monoxide Detector(s),Smoke Detector(s)
Special Listing Condition Resale
Read Less Info
Want to know what your home might be worth? Contact us for a FREE valuation!

Our team is ready to help you sell your home for the highest possible price ASAP

© 2025 Georgia Multiple Listing Service. All Rights Reserved.




