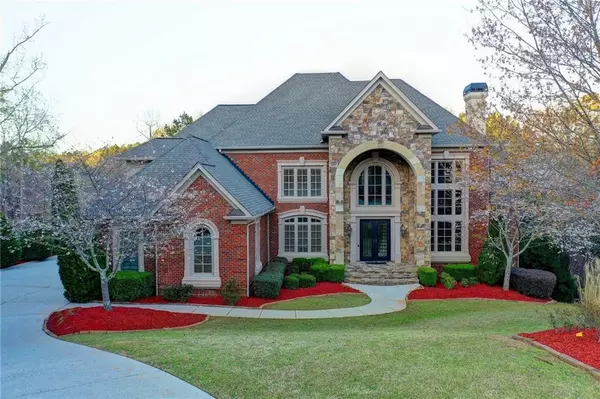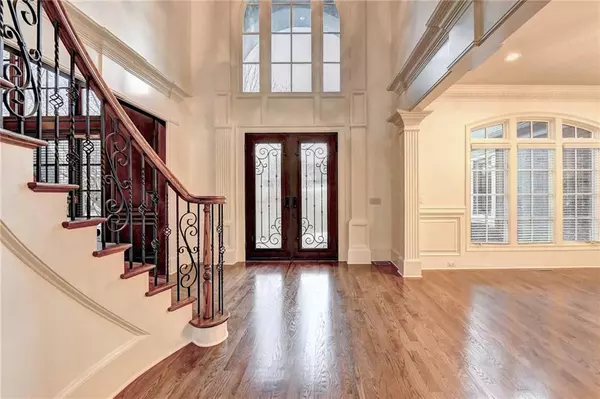For more information regarding the value of a property, please contact us for a free consultation.
Key Details
Sold Price $2,025,000
Property Type Single Family Home
Sub Type Single Family Residence
Listing Status Sold
Purchase Type For Sale
Square Footage 5,956 sqft
Price per Sqft $339
Subdivision Sugarloaf Country Club
MLS Listing ID 7016841
Sold Date 05/13/22
Style Traditional
Bedrooms 5
Full Baths 6
Half Baths 1
Construction Status Resale
HOA Fees $2,750
HOA Y/N Yes
Year Built 2009
Annual Tax Amount $16,224
Tax Year 2021
Lot Size 1.170 Acres
Acres 1.17
Property Description
Stunning all brick estate home is comfortable yet luxuriously appointed and move-in ready. 2 story foyer, Great Room with fireplace overlooking the gorgeous deck, refinished hardwoods, spacious separate formal dining room with butler's pantry. Fabulous Chefs, Gourmet Kitchen with Wolf and Sub Zero appliances, enormous center island, loads of cabinets and storage, walk-in pantry, HUGE open concept. The private office features beautiful woodwork and French doors, Keeping Room with a stacked stone fireplace. Main level bedroom en-suite. Main level laundry/mudroom. Two main-level half bathrooms. The main level has a luxurious owner's suite, breakfast/evening bar, large spa shower, separate soaking tub, and his and her closet. Four additional large bedroom en-suites. Spectacular finished terrace level is great for entertaining and includes a family room, and covered patio leading to a beautiful backyard oasis with saltwater pool/spa - fully fenced. Very spacious home with tons of storage. Great for Entertaining. Three-car garage and plenty of parking.
It is a diamond in the rough. The property is on a cul-de-sac with a backyard private oasis hosting a custom built-in the ground salt water pool and lush backyard. Surrounded by mature trees and professionally landscaped. The house is only a few years old and has barely been lived in. A very clean palette and incredible trim package on all floors. The detail throughout the home is amazing. Very open floor plan. Great home for entertaining and/or large families. Endless possibilities with partially unfinished basement.
Location
State GA
County Gwinnett
Lake Name None
Rooms
Bedroom Description Master on Main
Other Rooms None
Basement Bath/Stubbed, Daylight, Exterior Entry, Full, Interior Entry
Main Level Bedrooms 1
Dining Room Seats 12+, Separate Dining Room
Interior
Interior Features Bookcases, Cathedral Ceiling(s), Entrance Foyer 2 Story, High Ceilings 9 ft Upper, High Ceilings 10 ft Main, High Speed Internet, His and Hers Closets, Tray Ceiling(s), Walk-In Closet(s), Other
Heating Forced Air, Natural Gas, Zoned
Cooling Ceiling Fan(s), Central Air, Zoned
Flooring Hardwood
Fireplaces Number 2
Fireplaces Type Keeping Room, Living Room
Window Features None
Appliance Dishwasher, Disposal, Double Oven, Gas Range, Microwave, Self Cleaning Oven
Laundry Laundry Room, Main Level
Exterior
Exterior Feature Rear Stairs
Parking Features Garage
Garage Spaces 3.0
Fence Fenced
Pool Gunite, In Ground
Community Features None
Utilities Available Cable Available, Electricity Available, Natural Gas Available, Phone Available, Sewer Available, Water Available
Waterfront Description None
View Rural
Roof Type Composition
Street Surface Paved
Accessibility None
Handicap Access None
Porch None
Total Parking Spaces 3
Private Pool true
Building
Lot Description Cul-De-Sac, Landscaped, Pasture, Wooded
Story Two
Foundation None
Sewer Public Sewer
Water Public
Architectural Style Traditional
Level or Stories Two
Structure Type Brick 4 Sides, Stone
New Construction No
Construction Status Resale
Schools
Elementary Schools Mason
Middle Schools Hull
High Schools Peachtree Ridge
Others
Senior Community no
Restrictions false
Tax ID R7163 064
Special Listing Condition None
Read Less Info
Want to know what your home might be worth? Contact us for a FREE valuation!

Our team is ready to help you sell your home for the highest possible price ASAP

Bought with Virtual Properties Realty.com




