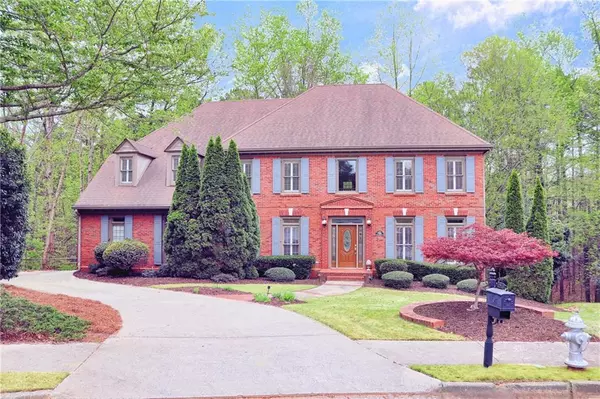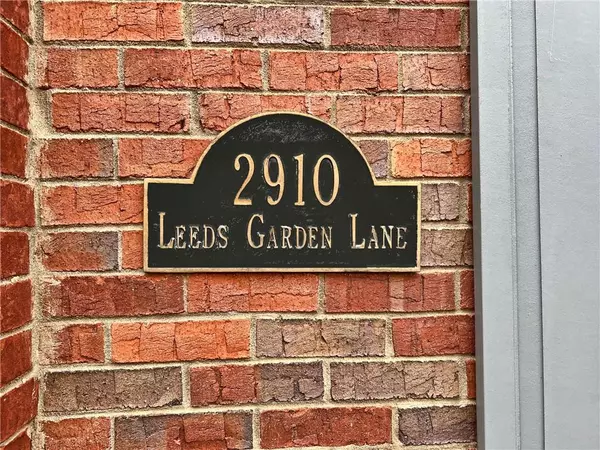For more information regarding the value of a property, please contact us for a free consultation.
Key Details
Sold Price $755,000
Property Type Single Family Home
Sub Type Single Family Residence
Listing Status Sold
Purchase Type For Sale
Square Footage 4,194 sqft
Price per Sqft $180
Subdivision Chartwell
MLS Listing ID 7028619
Sold Date 05/20/22
Style Traditional
Bedrooms 5
Full Baths 4
Construction Status Resale
HOA Fees $950
HOA Y/N Yes
Year Built 1996
Annual Tax Amount $8,116
Tax Year 2021
Lot Size 0.501 Acres
Acres 0.5006
Property Description
If you love the outdoors, THIS is the house for you! You will feel like you are in the mountains from the THREE levels of completely private outdoor living
which overlooks the half-acre wooded lot with a small creek. This 4-side brick traditional sits on one of the most private, cul-de-sac lots in the coveted Chartwell neighborhood. The home features a three-car side-entry garage, a spacious family room with a 2-story stacked stone fireplace, a newly renovated kitchen with a large island, stainless steel appliances, a large breakfast area, access to the covered back porch, and even a keeping room with fireplace w/ gas logs. Also on the main level is the formal dining room and living room/study, which could easily be used as a bedroom, as it has a closet and is connected to a full bathroom. The enormous master suite has a tray ceiling, a spa-like ensuite bathroom with dual vanities, a large shower, and whirlpool bath, and a connected sitting/bonus room that would be perfect for a nursery or office. The master bedroom also has access to the top-floor covered porch. The upper level also provides a wonderful loft area along with three other spacious bedrooms, one with a private en-suite bath, and the other two are connected by a jack-and-jill bath. There is endless potential in the full daylight basement, which has a fireplace and access to the beautiful brick patio. Chartwell offers excellent amenities (Clubhouse, Swim, Tennis, Lake, New Pickleball Courts, and Playground), and is next door to Newtown Park which features 2 miles of beautiful trails, a community garden, and Veterans Memorial Walk, Park Place Senior Center, and the Mark Burkhalter Amphitheater. Newtown Park also features a one-acre dog park featuring artificial turf, obstacle courses, sprinklers, and trails. Newtown Recreation offers soccer, flag football, lacrosse, t-ball, baseball, softball, tennis, and adaptive recreation for the kids to enjoy. The unbeatable location offers excellent public and private schools and easy access to GA-400, Historic Roswell, Avalon, the Chattahoochee River, and walkability to wonderful dining and shopping options (Fresh Market, Kroger, Publix, and Starbucks all located just outside of the neighborhood).
Location
State GA
County Fulton
Lake Name None
Rooms
Bedroom Description Oversized Master, Sitting Room
Other Rooms None
Basement Bath/Stubbed, Daylight, Exterior Entry, Full, Interior Entry
Main Level Bedrooms 1
Dining Room Seats 12+, Separate Dining Room
Interior
Interior Features Bookcases, Disappearing Attic Stairs, Double Vanity, Entrance Foyer 2 Story, High Ceilings 9 ft Main, High Speed Internet, Tray Ceiling(s), Walk-In Closet(s)
Heating Forced Air, Natural Gas, Zoned
Cooling Ceiling Fan(s), Central Air, Whole House Fan, Zoned
Flooring Carpet, Hardwood
Fireplaces Number 3
Fireplaces Type Basement, Family Room, Gas Log, Gas Starter, Keeping Room
Window Features Insulated Windows, Plantation Shutters
Appliance Dishwasher, Disposal, Double Oven, Dryer, Gas Cooktop, Microwave, Range Hood, Refrigerator, Washer
Laundry Laundry Room, Main Level
Exterior
Exterior Feature Balcony, Permeable Paving, Private Yard
Garage Attached, Garage, Garage Faces Side, Kitchen Level, Level Driveway, Parking Pad
Garage Spaces 3.0
Fence None
Pool None
Community Features Clubhouse, Dog Park, Homeowners Assoc, Near Schools, Near Shopping, Near Trails/Greenway, Playground, Pool, Sidewalks, Street Lights, Tennis Court(s)
Utilities Available Cable Available, Electricity Available, Natural Gas Available, Phone Available, Sewer Available, Underground Utilities, Water Available
Waterfront Description Stream
View Trees/Woods
Roof Type Composition
Street Surface Paved
Accessibility None
Handicap Access None
Porch Covered, Front Porch, Patio, Rear Porch
Total Parking Spaces 3
Building
Lot Description Creek On Lot, Cul-De-Sac, Front Yard, Landscaped, Private, Wooded
Story Two
Foundation Concrete Perimeter
Sewer Public Sewer
Water Public
Architectural Style Traditional
Level or Stories Two
Structure Type Brick 4 Sides
New Construction No
Construction Status Resale
Schools
Elementary Schools Hillside
Middle Schools Haynes Bridge
High Schools Centennial
Others
HOA Fee Include Swim/Tennis
Senior Community no
Restrictions false
Tax ID 12 304108400632
Special Listing Condition None
Read Less Info
Want to know what your home might be worth? Contact us for a FREE valuation!

Our team is ready to help you sell your home for the highest possible price ASAP

Bought with Dorsey Alston Realtors
GET MORE INFORMATION





