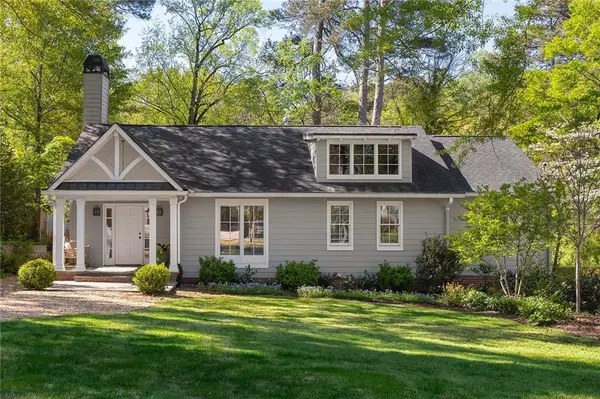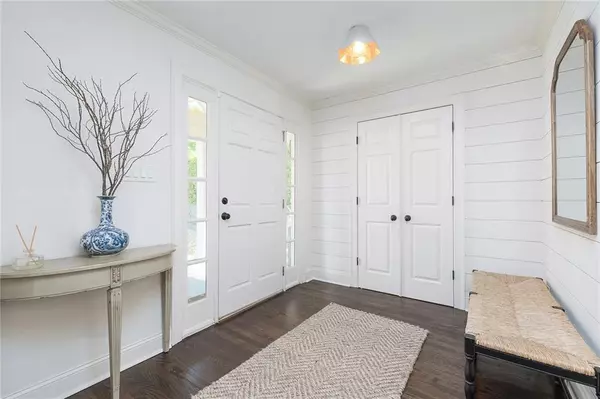For more information regarding the value of a property, please contact us for a free consultation.
Key Details
Sold Price $816,500
Property Type Single Family Home
Sub Type Single Family Residence
Listing Status Sold
Purchase Type For Sale
Square Footage 1,877 sqft
Price per Sqft $435
Subdivision Ashford Park
MLS Listing ID 7032823
Sold Date 05/17/22
Style Traditional
Bedrooms 3
Full Baths 2
Construction Status Resale
HOA Y/N No
Year Built 1951
Annual Tax Amount $6,332
Tax Year 2021
Lot Size 0.300 Acres
Acres 0.3
Property Description
Ashford Park perfection exudes an ideal blend between innate charm and today’s modern needs. Designer touches grace every aspect of this delightful home featuring custom millwork and trim, upgraded lighting, refinished hardwood floors, and a stunning bluestone entryway. Designed for entertaining, the light-filled and open floorplan allows for effortless movement between the warm front entry, dining room, vaulted fireside family room planked with shiplap, and spacious eat-in kitchen outfitted with custom cabinetry, a large center island, and chef-caliber appliances. Thoughtfully designed primary suite with luxurious bath including dual vanities and separate tub/shower. Generous secondary bedrooms with ample closet space and totally renovated bathroom. Outdoor living receives top priority with a spacious back deck overlooking the professionally landscaped private backyard. Newer systems, roof, windows, and tankless water heater. Five-Minute Walk to Brookhaven Village. Convenient to Peachtree, Buckhead, MARTA, interstates, local Parks and Schools. Tax records do not reflect accurate square footage
Location
State GA
County Dekalb
Lake Name None
Rooms
Bedroom Description Master on Main, Roommate Floor Plan
Other Rooms None
Basement Crawl Space
Main Level Bedrooms 3
Dining Room Separate Dining Room
Interior
Interior Features Double Vanity, Entrance Foyer, High Ceilings 9 ft Main
Heating Central, Natural Gas
Cooling Ceiling Fan(s), Central Air
Flooring Hardwood
Fireplaces Number 1
Fireplaces Type Factory Built, Great Room
Window Features Insulated Windows
Appliance Dishwasher, Disposal, Dryer, Gas Range, Microwave, Refrigerator, Self Cleaning Oven, Tankless Water Heater, Washer
Laundry In Hall, Main Level
Exterior
Exterior Feature Garden, Private Front Entry, Private Rear Entry, Private Yard
Garage Driveway, Kitchen Level, Level Driveway, Parking Pad
Fence Back Yard, Fenced
Pool None
Community Features Dog Park, Near Marta, Near Schools, Near Shopping, Near Trails/Greenway, Park, Playground, Public Transportation, Street Lights
Utilities Available Cable Available, Electricity Available, Natural Gas Available, Phone Available, Sewer Available, Underground Utilities, Water Available
Waterfront Description None
View Other
Roof Type Composition
Street Surface Paved
Accessibility None
Handicap Access None
Porch Deck
Total Parking Spaces 2
Building
Lot Description Back Yard, Front Yard, Landscaped, Level, Private
Story One
Foundation See Remarks
Sewer Public Sewer
Water Public
Architectural Style Traditional
Level or Stories One
Structure Type Frame
New Construction No
Construction Status Resale
Schools
Elementary Schools Ashford Park
Middle Schools Chamblee
High Schools Chamblee Charter
Others
Senior Community no
Restrictions false
Tax ID 18 242 03 009
Special Listing Condition None
Read Less Info
Want to know what your home might be worth? Contact us for a FREE valuation!

Our team is ready to help you sell your home for the highest possible price ASAP

Bought with Atlanta Fine Homes Sotheby's International
GET MORE INFORMATION





