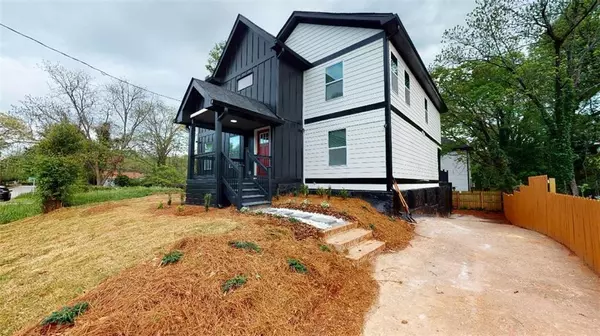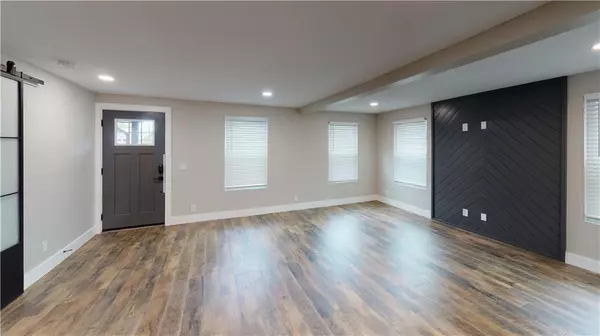For more information regarding the value of a property, please contact us for a free consultation.
Key Details
Sold Price $550,000
Property Type Single Family Home
Sub Type Single Family Residence
Listing Status Sold
Purchase Type For Sale
Square Footage 2,568 sqft
Price per Sqft $214
Subdivision Pittsburgh
MLS Listing ID 7012331
Sold Date 05/16/22
Style Contemporary/Modern, Craftsman
Bedrooms 4
Full Baths 3
Construction Status Updated/Remodeled
HOA Y/N No
Year Built 1959
Annual Tax Amount $2,448
Tax Year 2021
Lot Size 4,356 Sqft
Acres 0.1
Property Description
Rehabbed down to the foundation, this better than new, all-electric modern, smart farmhouse with designer black and gold finishes boasts more than enough space with 4 bedrooms, 3 full baths on an unfinished basement. The open concept main level is an entertainer's dream--a 9ft island with quartz countertops, stainless steel appliances, over-the-stove pot filler, and dry bar with shelving and wine fridge. Open the French doors from the separate dining room and keep the party going on the HUGE deck. The new second floor addition showcases a primary bedroom with a light-filled sitting room, large WIC, and a spa oasis primary bath with an enclosed glass shower room, double vanities, and water closet. 2 generous bedrooms, a full bathroom, and a laundry room with a utility sink complete upstairs.
You and your family, especially the little ones, will benefit from anti-microbial LVP and tile flooring throughout and Microban treated door handles that will help stop the spread of germs and bacteria -- doubly important in the era of COVID-19. You'll stay comfortable all year with additional upgrades such as two brand new HVAC systems, spray foam insulation, and smart thermostats. Additional smart-home features include Yale smart lock and a video doorbell. Minutes from multiple entrances to the Westside Beltline, Pittsburgh Yards, Summerhill, MET Atlanta, Lee + White, Downtown, Hartsfield-Jackson, I-20 and I-75/85. More photos to come.
Location
State GA
County Fulton
Lake Name None
Rooms
Bedroom Description Oversized Master, Sitting Room, Split Bedroom Plan
Other Rooms None
Basement Daylight, Full, Unfinished
Main Level Bedrooms 1
Dining Room Open Concept, Separate Dining Room
Interior
Interior Features Double Vanity, Entrance Foyer, Smart Home, Walk-In Closet(s)
Heating Central, Electric, Heat Pump
Cooling Ceiling Fan(s), Central Air, Heat Pump
Flooring Laminate
Fireplaces Type None
Window Features Double Pane Windows, Insulated Windows
Appliance Dishwasher, Disposal, Electric Range, Electric Water Heater, ENERGY STAR Qualified Appliances, Microwave, Range Hood, Refrigerator
Laundry Upper Level
Exterior
Exterior Feature Rain Gutters
Parking Features Driveway, On Street
Fence None
Pool None
Community Features None
Utilities Available Cable Available, Electricity Available, Phone Available, Sewer Available, Underground Utilities, Water Available
Waterfront Description None
View City
Roof Type Composition, Shingle
Street Surface Asphalt
Accessibility None
Handicap Access None
Porch Covered, Deck, Enclosed, Front Porch, Patio, Rear Porch
Total Parking Spaces 3
Building
Lot Description Front Yard
Story Three Or More
Foundation Brick/Mortar
Sewer Public Sewer
Water Public
Architectural Style Contemporary/Modern, Craftsman
Level or Stories Three Or More
Structure Type Cement Siding, HardiPlank Type
New Construction No
Construction Status Updated/Remodeled
Schools
Elementary Schools Charles L. Gideons
Middle Schools Sylvan Hills
High Schools G.W. Carver
Others
Senior Community no
Restrictions false
Tax ID 14 007400081135
Special Listing Condition None
Read Less Info
Want to know what your home might be worth? Contact us for a FREE valuation!

Our team is ready to help you sell your home for the highest possible price ASAP

Bought with Atlanta Fine Homes Sotheby's International




