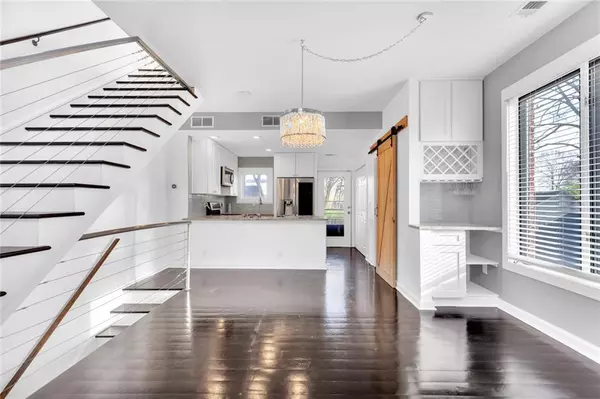For more information regarding the value of a property, please contact us for a free consultation.
Key Details
Sold Price $420,000
Property Type Townhouse
Sub Type Townhouse
Listing Status Sold
Purchase Type For Sale
Square Footage 1,555 sqft
Price per Sqft $270
Subdivision Urban Townhomes At Pent Manor
MLS Listing ID 7036309
Sold Date 05/13/22
Style Contemporary/Modern, Loft, Townhouse
Bedrooms 2
Full Baths 2
Half Baths 1
Construction Status Resale
HOA Fees $125
HOA Y/N Yes
Year Built 2006
Annual Tax Amount $2,948
Tax Year 2021
Lot Size 936 Sqft
Acres 0.0215
Property Description
Bright, renovated loft-style townhouse in boutique Intown community. This end unit boasts a truly open floorplan. The renovated kitchen is tastefully outfitted w/white cabinets, granite counters, farmhouse sink, high-end S/S appliances & tile backsplash. The light-filled living area offers exposed brick wall, high ceilings, built-in wet bar & access to one of three balconies. The top level features oversized owner's loft suite w/vaulted ceiling, custom closet & well-appointed bathroom that offers separate tub/shower, double vanity w/vessel sinks & ceramic tile floor. Rear balcony access from owner's sitting area. The lower level has bedroom, renovated full bathroom w/standing shower & interior access to 1 car garage w/upgraded epoxy flooring & storage. Additional designer touches include walnut hardwoods throughout, custom barn doors, Nest thermostats, & Modern iron stair rails/balusters. Unbeatable location near 75/85, I-20, the Beltline & Edgewood in the heart of Reynoldstown w/ample shopping, restaurants & entertainment within walking distance. Amazing opportunity that won't last!
Location
State GA
County Dekalb
Lake Name None
Rooms
Bedroom Description Roommate Floor Plan, Other
Other Rooms None
Basement Daylight, Finished, Finished Bath, Interior Entry
Dining Room Open Concept
Interior
Interior Features Double Vanity, Entrance Foyer, High Ceilings 9 ft Main, High Ceilings 10 ft Upper, High Speed Internet, Vaulted Ceiling(s), Walk-In Closet(s)
Heating Electric, Forced Air
Cooling Ceiling Fan(s), Central Air
Flooring Ceramic Tile, Hardwood
Fireplaces Type None
Window Features Insulated Windows
Appliance Dishwasher, Disposal, Dryer, Electric Cooktop, Electric Oven, Microwave, Refrigerator, Washer
Laundry In Kitchen, Main Level
Exterior
Exterior Feature Balcony, Private Front Entry, Private Rear Entry
Garage Attached, Garage, Garage Faces Rear, On Street, Unassigned
Garage Spaces 1.0
Fence None
Pool None
Community Features Homeowners Assoc, Near Beltline, Near Marta, Near Shopping, Public Transportation, Sidewalks, Street Lights
Utilities Available Cable Available, Electricity Available, Phone Available, Sewer Available, Water Available
Waterfront Description None
View Other
Roof Type Composition
Street Surface Asphalt
Accessibility None
Handicap Access None
Porch None
Total Parking Spaces 1
Building
Lot Description Other
Story Three Or More
Foundation Slab
Sewer Public Sewer
Water Public
Architectural Style Contemporary/Modern, Loft, Townhouse
Level or Stories Three Or More
Structure Type Brick 3 Sides, Stucco
New Construction No
Construction Status Resale
Schools
Elementary Schools Toney
Middle Schools Martin L. King Jr.
High Schools Maynard Jackson
Others
HOA Fee Include Maintenance Structure, Maintenance Grounds, Reserve Fund, Trash
Senior Community no
Restrictions true
Tax ID 15 208 06 008
Ownership Condominium
Acceptable Financing Cash, Conventional
Listing Terms Cash, Conventional
Financing no
Special Listing Condition None
Read Less Info
Want to know what your home might be worth? Contact us for a FREE valuation!

Our team is ready to help you sell your home for the highest possible price ASAP

Bought with Atlanta Fine Homes Sotheby's International
GET MORE INFORMATION





