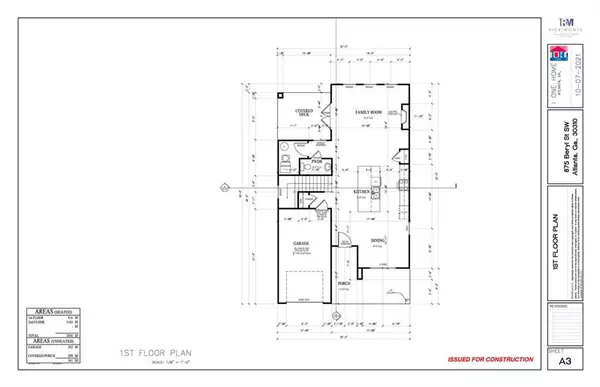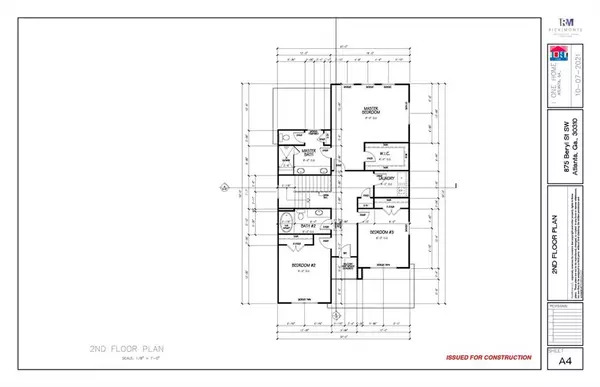For more information regarding the value of a property, please contact us for a free consultation.
Key Details
Sold Price $575,680
Property Type Single Family Home
Sub Type Single Family Residence
Listing Status Sold
Purchase Type For Sale
Square Footage 2,318 sqft
Price per Sqft $248
Subdivision Pittsburgh
MLS Listing ID 7004932
Sold Date 05/09/22
Style Contemporary/Modern
Bedrooms 3
Full Baths 2
Half Baths 1
Construction Status New Construction
HOA Y/N No
Year Built 2022
Annual Tax Amount $638
Tax Year 2020
Lot Size 5,227 Sqft
Acres 0.12
Property Description
Gorgeous contemporary new construction in sought after Pittsburgh neighborhood. Do not miss your opportunity to be close to Beltline, major mixed used projects, downtown and highways in the heart of Atlanta. This 3Bed/2.5Bath house with covered deck overlooking back yard has it all for in town buyers. Open floor plan flows from foyer to dining area, spacious kitchen with quartz countertops, to family room with sleek electric fireplace. Step out from family room and enjoy morning coffee on a covered deck overlooking cozy private backyard. Master bedroom suite with oversized tiled shower and quartz countertops. Laundry room is conveniently located on the upper level. Dual pane windows with easy-clean tilt system. Minutes from multiple entrances to Beltline, parks, shops and restaurants at highly anticipated Pittsburgh Yards, Summerhill project, MET Atlanta, Lee & White Street, downtown, I-20 and I-75/85. The house is scheduled to be completed at the end of March.
Location
State GA
County Fulton
Lake Name None
Rooms
Bedroom Description Other
Other Rooms None
Basement None
Dining Room Open Concept
Interior
Interior Features High Ceilings 9 ft Main, Walk-In Closet(s)
Heating Central, Electric, Forced Air
Cooling Ceiling Fan(s), Central Air, Electric Air Filter
Flooring Carpet, Ceramic Tile, Hardwood
Fireplaces Number 1
Fireplaces Type Electric, Family Room
Window Features Double Pane Windows, Insulated Windows
Appliance Dishwasher, Disposal, Electric Cooktop, Electric Oven, Electric Water Heater, Microwave, Range Hood
Laundry In Hall, Laundry Room, Upper Level
Exterior
Exterior Feature Private Front Entry, Private Yard
Parking Features Attached, Driveway, Garage, Garage Door Opener, Garage Faces Front, Level Driveway
Garage Spaces 1.0
Fence None
Pool None
Community Features Near Trails/Greenway, Near Marta, Near Shopping
Utilities Available Electricity Available, Sewer Available, Water Available
Waterfront Description None
View Other
Roof Type Metal
Street Surface Asphalt
Accessibility None
Handicap Access None
Porch Covered, Deck, Rear Porch
Total Parking Spaces 1
Building
Lot Description Back Yard, Front Yard, Landscaped, Level
Story Two
Foundation Concrete Perimeter
Sewer Public Sewer
Water Public
Architectural Style Contemporary/Modern
Level or Stories Two
Structure Type Cement Siding, Stone
New Construction No
Construction Status New Construction
Schools
Elementary Schools Charles L. Gideons
Middle Schools Sylvan Hills
High Schools G.W. Carver
Others
Senior Community no
Restrictions false
Tax ID 14 008600080075
Special Listing Condition None
Read Less Info
Want to know what your home might be worth? Contact us for a FREE valuation!

Our team is ready to help you sell your home for the highest possible price ASAP

Bought with PalmerHouse Properties




