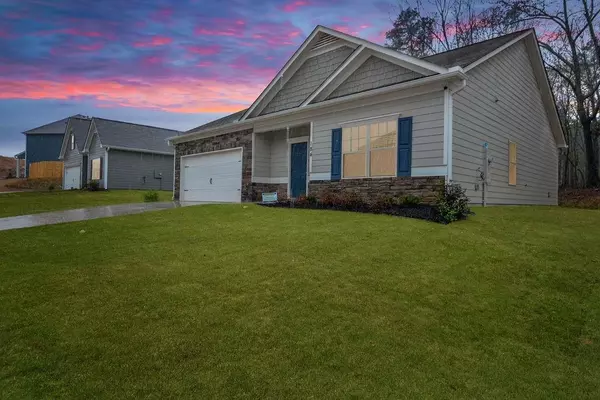For more information regarding the value of a property, please contact us for a free consultation.
Key Details
Sold Price $340,000
Property Type Single Family Home
Sub Type Single Family Residence
Listing Status Sold
Purchase Type For Sale
Square Footage 1,436 sqft
Price per Sqft $236
Subdivision The Stiles
MLS Listing ID 7028555
Sold Date 05/06/22
Style Craftsman, Ranch
Bedrooms 3
Full Baths 2
Construction Status Resale
HOA Fees $325
HOA Y/N Yes
Year Built 2021
Annual Tax Amount $534
Tax Year 2021
Lot Size 7,405 Sqft
Acres 0.17
Property Description
Welcome to the popular Phoenix floorplan, skip the wait list in sought after Stiles and buy today! With such a phenomenal use of space, it is no wonder this plan has caught the attention of everyone who walks inside. The stunning galley-style kitchen feels so open, inviting and spacious, offering a large center breakfast island which overlooks into the oversized and welcoming great room. Quartz counter tops, upgraded cabinetry and stainless steel appliances are just a few of the finishes sure to grab your eye. Grilling on those summer nights will be a breeze thanks to the kitchens direct access to the private and wooded back yard. This layout provides the perfect use of space, with a split bedroom design, inviting foyer entry and open concept living. Secondary bedrooms are located off the main hall and across from a large secondary bathroom complete with a tub/shower combination, upgraded flooring and beautiful upgraded cabinetry. The oversized owner's suite includes a large private bath and large walk-in closet, placed at the back of the home near the kitchen with beautiful views of the private, wooded back yard and close enough for that morning cup of coffee yet tucked away from the main living space. This home is perfectly placed right across from a small cul-de-sac, perfect for evening walks, bike rides and a little play. The Stiles is the perfect location for anyone looking for their next home. Community pool and clubhouse under development.
Location
State GA
County Bartow
Lake Name None
Rooms
Bedroom Description Oversized Master, Other
Other Rooms None
Basement None
Main Level Bedrooms 3
Dining Room None
Interior
Interior Features Entrance Foyer, High Ceilings 9 ft Lower, Tray Ceiling(s), Other
Heating Central
Cooling Ceiling Fan(s), Central Air
Flooring Carpet, Hardwood, Laminate
Fireplaces Type None
Window Features Double Pane Windows
Appliance Dishwasher, Electric Cooktop, Electric Oven, Electric Water Heater, ENERGY STAR Qualified Appliances, Microwave
Laundry Laundry Room, Main Level
Exterior
Exterior Feature None
Parking Features Attached, Garage, Garage Door Opener, Level Driveway
Garage Spaces 2.0
Fence None
Pool None
Community Features Clubhouse, Pool
Utilities Available Cable Available, Electricity Available, Phone Available, Sewer Available, Underground Utilities, Water Available
Waterfront Description None
View Trees/Woods
Roof Type Composition
Street Surface Asphalt
Accessibility None
Handicap Access None
Porch Patio
Total Parking Spaces 4
Building
Lot Description Back Yard, Front Yard, Landscaped, Level, Private
Story One
Foundation Slab
Sewer Public Sewer
Water Public
Architectural Style Craftsman, Ranch
Level or Stories One
Structure Type Cement Siding, Stone
New Construction No
Construction Status Resale
Schools
Elementary Schools Mission Road
Middle Schools Woodland - Bartow
High Schools Woodland - Bartow
Others
Senior Community no
Restrictions false
Tax ID 0051J 0001 039
Special Listing Condition None
Read Less Info
Want to know what your home might be worth? Contact us for a FREE valuation!

Our team is ready to help you sell your home for the highest possible price ASAP

Bought with Atlanta Communities




