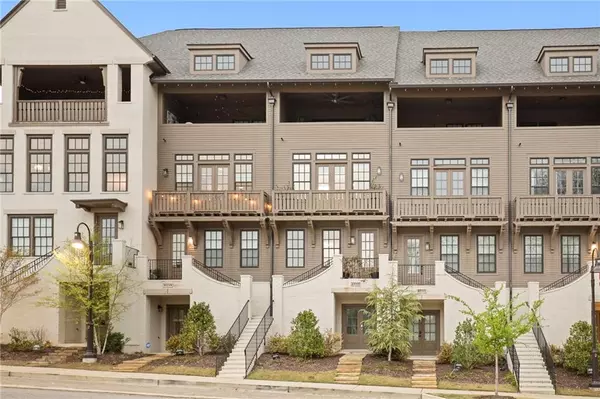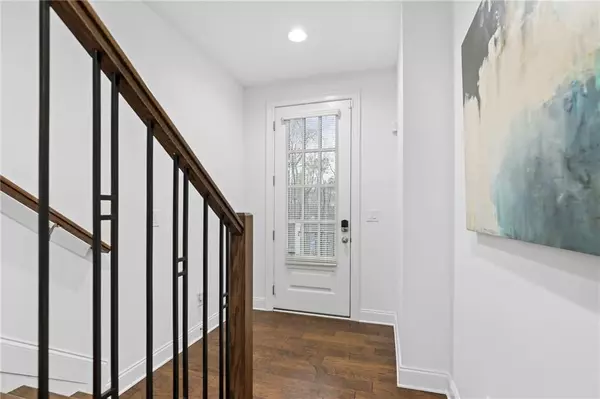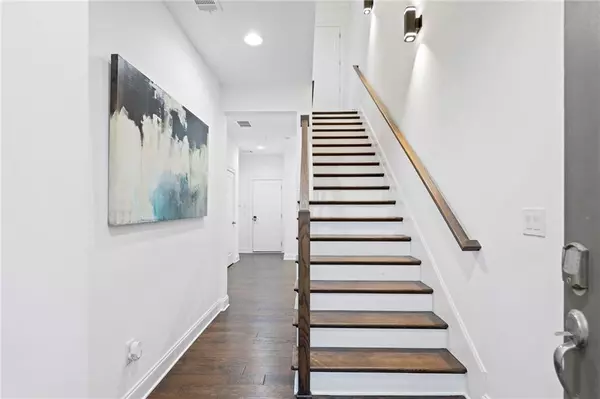For more information regarding the value of a property, please contact us for a free consultation.
Key Details
Sold Price $755,000
Property Type Townhouse
Sub Type Townhouse
Listing Status Sold
Purchase Type For Sale
Square Footage 2,333 sqft
Price per Sqft $323
Subdivision Aria
MLS Listing ID 7027163
Sold Date 05/06/22
Style Townhouse
Bedrooms 3
Full Baths 3
Half Baths 1
Construction Status Resale
HOA Fees $270
HOA Y/N Yes
Year Built 2018
Annual Tax Amount $7,735
Tax Year 2021
Lot Size 958 Sqft
Acres 0.022
Property Description
Welcome home to this gorgeous Aria community in a prime Sandy Springs location- seconds away from 400 and 285, across from Mercedes HQ and new restaurants and retail plus just minutes to Perimeter Mall and the heart of Sandy Springs. This gorgeous unit is in like-new condition with hardwood floors, clean white walls, and Smart Home Technology on all 4 levels. The top floor features a lovely primary bedroom, bath and great closet. Open the entire floor to the outside through a retractable glass door to a balcony from a private sitting area. The kitchen is open to the living room with a gas fireplace and a large dining area, and this floor is the perfect space for entertaining. The wonderful kitchen features quartz countertops, a center island, and stainless appliances. Two more levels include a guest suite, a flex space with full bath which could be a 3rd bedroom or playroom, and a two-car garage. Designed for easy installation of an elevator, each of the four levels has an elevator-ready closet. Great amenities include a clubhouse and work center, expansive gym, two pools, walking trail and a 12 acre park in the community.
Location
State GA
County Fulton
Lake Name None
Rooms
Bedroom Description Oversized Master, Roommate Floor Plan, Sitting Room
Other Rooms None
Basement Daylight, Exterior Entry, Finished, Full, Interior Entry
Dining Room Open Concept
Interior
Interior Features Bookcases, Double Vanity, Entrance Foyer, High Ceilings 10 ft Lower, High Ceilings 10 ft Main, High Ceilings 10 ft Upper, Smart Home, Walk-In Closet(s)
Heating Central
Cooling Central Air
Flooring Hardwood
Fireplaces Number 1
Fireplaces Type Factory Built, Family Room, Gas Log, Gas Starter
Window Features Insulated Windows
Appliance Dishwasher, Disposal, Dryer, Electric Oven, Gas Cooktop, Gas Water Heater, Microwave, Range Hood, Refrigerator, Washer
Laundry In Hall, Laundry Room, Upper Level
Exterior
Exterior Feature Balcony
Parking Features Attached, Garage, Garage Door Opener
Garage Spaces 2.0
Fence None
Pool None
Community Features Clubhouse, Fitness Center, Homeowners Assoc, Near Shopping, Park, Pool, Restaurant
Utilities Available Cable Available, Electricity Available, Natural Gas Available, Phone Available, Sewer Available, Underground Utilities, Water Available
Waterfront Description None
View Other
Roof Type Composition
Street Surface Asphalt
Accessibility None
Handicap Access None
Porch Covered
Total Parking Spaces 2
Building
Lot Description Other
Story Three Or More
Foundation Block
Sewer Public Sewer
Water Public
Architectural Style Townhouse
Level or Stories Three Or More
Structure Type Brick Front
New Construction No
Construction Status Resale
Schools
Elementary Schools Woodland - Fulton
Middle Schools Sandy Springs
High Schools North Springs
Others
HOA Fee Include Insurance, Maintenance Structure, Swim/Tennis, Trash
Senior Community no
Restrictions true
Tax ID 17 0034 LL3728
Ownership Fee Simple
Financing no
Special Listing Condition None
Read Less Info
Want to know what your home might be worth? Contact us for a FREE valuation!

Our team is ready to help you sell your home for the highest possible price ASAP

Bought with EXP Realty, LLC.
GET MORE INFORMATION





