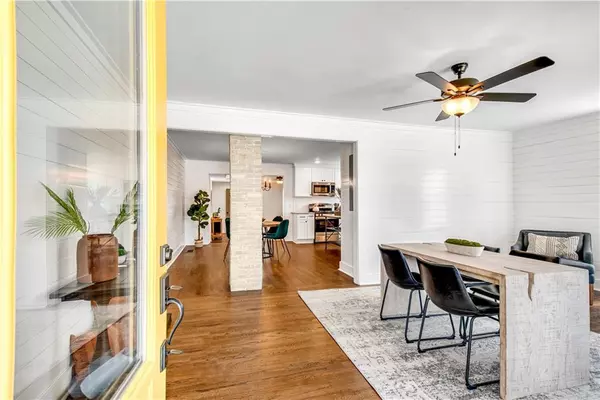For more information regarding the value of a property, please contact us for a free consultation.
Key Details
Sold Price $427,500
Property Type Single Family Home
Sub Type Single Family Residence
Listing Status Sold
Purchase Type For Sale
Square Footage 1,800 sqft
Price per Sqft $237
Subdivision Smyrna Heights
MLS Listing ID 6970556
Sold Date 05/03/22
Style Bungalow, Ranch, Traditional
Bedrooms 3
Full Baths 2
Construction Status Updated/Remodeled
HOA Y/N No
Year Built 1953
Annual Tax Amount $2,173
Tax Year 2020
Lot Size 0.280 Acres
Acres 0.28
Property Description
Check out this Newly Staged Spacious Smyrna Heights GEM! This charming bungalow has refinished original hardwoods throughout! Main living room has tons of natural light! Shiplap covered walls throughout! Home has historic charm w/ the original exposed brick chase! Open concept main w/ gorgeous new kitchen that has white shaker cabinets, SS appliances, granite counters, floating shelves, pantry, farm sink & subway tiled backsplash! Dining room is open to kitchen & has farmhouse inspired light fixture! Spacious family room off kitchen & dining room has high ceilings! All interior doors painted dark! Master suite has private full bath w/ new vanity, shower & walk-in closet. Two additional bedrooms share full hall bath w/ new vanity & tiled tub/shower combo. Separate laundry/mud room has large windows & exterior access to backyard that is absolutely beautiful w/ trees & grass. Outbuilding in backyard is perfect for storage or projects! Driveway has additional parking pad & gates opening up to backyard. Home has new HVAC & new gas water heater. Master suite has private full bath w/ new vanity, shower & walk-in closet. Two additional bedrooms share full hall bath w/ new vanity & tiled tub/shower combo. Separate laundry/mud room has large windows & exterior access to backyard that is absolutely beautiful w/ trees & grass. Driveway has additional parking pad & gates opening up to backyard. Home has new HVAC & new gas water heater.
Location
State GA
County Cobb
Lake Name None
Rooms
Bedroom Description Master on Main, Split Bedroom Plan
Other Rooms None
Basement Crawl Space
Main Level Bedrooms 3
Dining Room Open Concept, Separate Dining Room
Interior
Interior Features High Ceilings 9 ft Main, High Speed Internet, Low Flow Plumbing Fixtures, Tray Ceiling(s), Walk-In Closet(s)
Heating Forced Air, Natural Gas
Cooling Ceiling Fan(s), Central Air
Flooring Hardwood, Laminate
Fireplaces Type None
Window Features Insulated Windows
Appliance Dishwasher, Disposal, Gas Cooktop, Gas Range, Gas Water Heater, Microwave
Laundry Laundry Room, Mud Room
Exterior
Exterior Feature Private Front Entry, Private Rear Entry, Private Yard, Rain Gutters
Parking Features Driveway, Level Driveway, Parking Pad
Fence Back Yard, Chain Link, Fenced
Pool None
Community Features Near Schools, Near Shopping, Restaurant, Street Lights
Utilities Available Cable Available, Electricity Available, Natural Gas Available, Sewer Available, Water Available
Waterfront Description None
View City
Roof Type Composition
Street Surface Asphalt
Accessibility None
Handicap Access None
Porch Front Porch, Patio
Total Parking Spaces 3
Building
Lot Description Back Yard, Front Yard, Level, Private
Story One
Foundation Brick/Mortar
Sewer Public Sewer
Water Public
Architectural Style Bungalow, Ranch, Traditional
Level or Stories One
Structure Type Brick 3 Sides, Brick Front, Cement Siding
New Construction No
Construction Status Updated/Remodeled
Schools
Elementary Schools Smyrna
Middle Schools Campbell
High Schools Campbell
Others
Senior Community no
Restrictions false
Tax ID 17045300640
Special Listing Condition None
Read Less Info
Want to know what your home might be worth? Contact us for a FREE valuation!

Our team is ready to help you sell your home for the highest possible price ASAP

Bought with Coldwell Banker Realty
GET MORE INFORMATION





