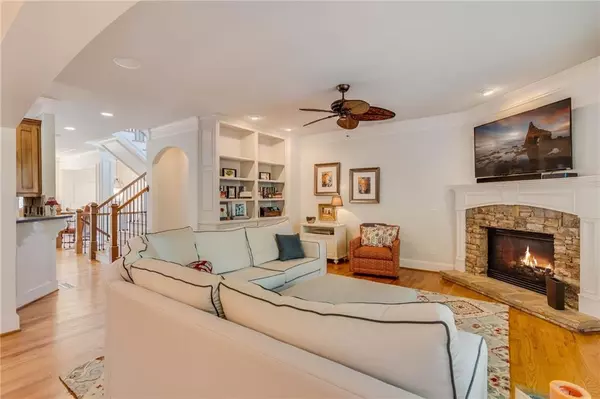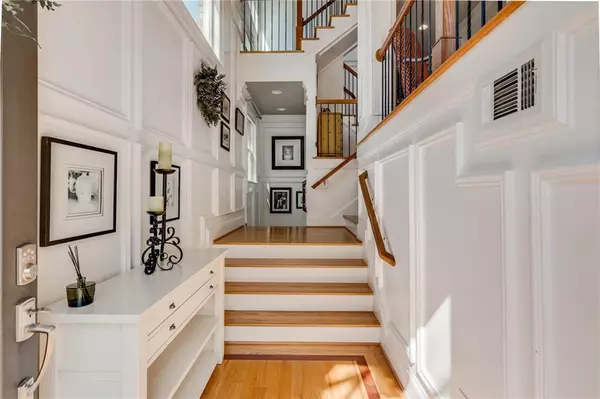For more information regarding the value of a property, please contact us for a free consultation.
Key Details
Sold Price $576,000
Property Type Townhouse
Sub Type Townhouse
Listing Status Sold
Purchase Type For Sale
Square Footage 2,700 sqft
Price per Sqft $213
Subdivision Arlington Pointe
MLS Listing ID 7027569
Sold Date 04/29/22
Style Townhouse, Traditional
Bedrooms 3
Full Baths 3
Half Baths 1
Construction Status Resale
HOA Fees $295
HOA Y/N Yes
Year Built 2006
Annual Tax Amount $4,542
Tax Year 2021
Lot Size 3,484 Sqft
Acres 0.08
Property Description
Come see this luxurious, end unit, former model townhome. You will fall in love with the decorative moldings and finishings throughout. Enter through the welcoming foyer with high ceilings. The large custom kitchen boasts plenty of storage, pantry, double wall ovens, coffee nook, and leathered granite counters. Office space is conveniently located off the kitchen. Large dining area for entertaining. Beautiful 3/4" hardwood floor throughout. The living room is complete with built-ins, a stone gas fireplace, and lots of natural lighting with custom window blinds. The master bedroom has a sitting area, built-in bookcases, a gas fireplace, a wet bar, and double walk-in closets. Master bath complete with double sinks, jetted tub, and an oversized shower. The lower-level bedroom has an exposed brick knee wall, custom molding, a full bath, and a large sitting area. The garage has 3 separate storage areas and recessed lighting. Speakers are installed throughout the home. Just hook them up and enjoy! Guest parking is also available. Sit outside and enjoy the peaceful private back patio with Koi pond and waterfall- it is fabulous!!! You can hear the water from the master bath and family room. HOA fees include water, sewer, trash, pest control, termite, and lawn maintenance.
Location
State GA
County Fulton
Lake Name None
Rooms
Bedroom Description Oversized Master, Roommate Floor Plan, Sitting Room
Other Rooms None
Basement Driveway Access, Finished, Finished Bath, Interior Entry
Dining Room Seats 12+, Separate Dining Room
Interior
Interior Features Bookcases, Cathedral Ceiling(s), Coffered Ceiling(s), Entrance Foyer 2 Story, High Ceilings 9 ft Main, High Ceilings 9 ft Upper, High Speed Internet, His and Hers Closets, Tray Ceiling(s), Walk-In Closet(s), Wet Bar
Heating Central, Hot Water
Cooling Ceiling Fan(s), Central Air
Flooring Ceramic Tile, Concrete, Hardwood
Fireplaces Number 2
Fireplaces Type Factory Built, Gas Log, Glass Doors, Living Room, Master Bedroom
Window Features Insulated Windows
Appliance Dishwasher, Disposal, Double Oven, Electric Oven, Electric Water Heater, Gas Cooktop, Microwave, Self Cleaning Oven
Laundry Laundry Room, Upper Level
Exterior
Exterior Feature Courtyard
Garage Garage, Garage Door Opener, Garage Faces Front, Level Driveway
Garage Spaces 2.0
Fence Back Yard
Pool None
Community Features Homeowners Assoc, Street Lights
Utilities Available Cable Available
Waterfront Description None
View Other
Roof Type Shingle
Street Surface Asphalt
Accessibility None
Handicap Access None
Porch Patio, Rear Porch
Total Parking Spaces 2
Building
Lot Description Corner Lot, Landscaped, Private
Story Multi/Split
Foundation Slab
Sewer Public Sewer
Water Public
Architectural Style Townhouse, Traditional
Level or Stories Multi/Split
Structure Type Brick 3 Sides
New Construction No
Construction Status Resale
Schools
Elementary Schools State Bridge Crossing
Middle Schools Taylor Road
High Schools Chattahoochee
Others
HOA Fee Include Maintenance Structure, Maintenance Grounds, Pest Control, Sewer, Trash, Water
Senior Community no
Restrictions true
Tax ID 11 068002421506
Ownership Fee Simple
Financing yes
Special Listing Condition None
Read Less Info
Want to know what your home might be worth? Contact us for a FREE valuation!

Our team is ready to help you sell your home for the highest possible price ASAP

Bought with Keller Williams Realty Peachtree Rd.
GET MORE INFORMATION





