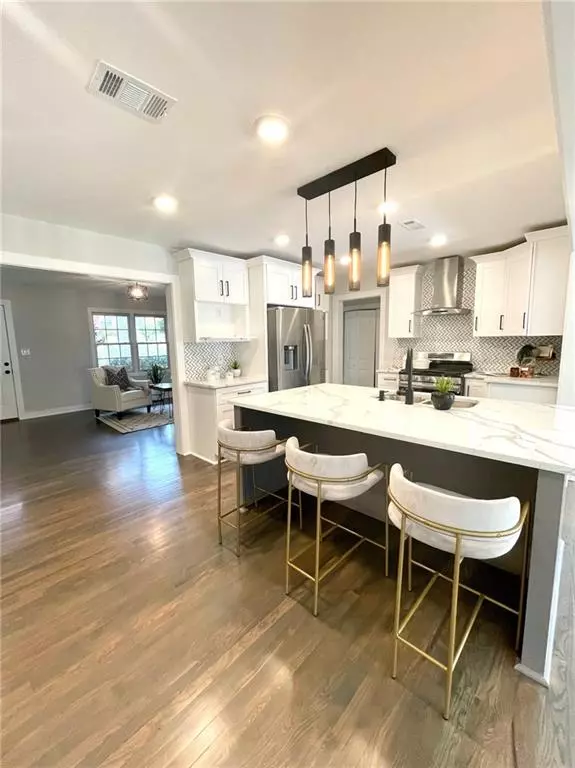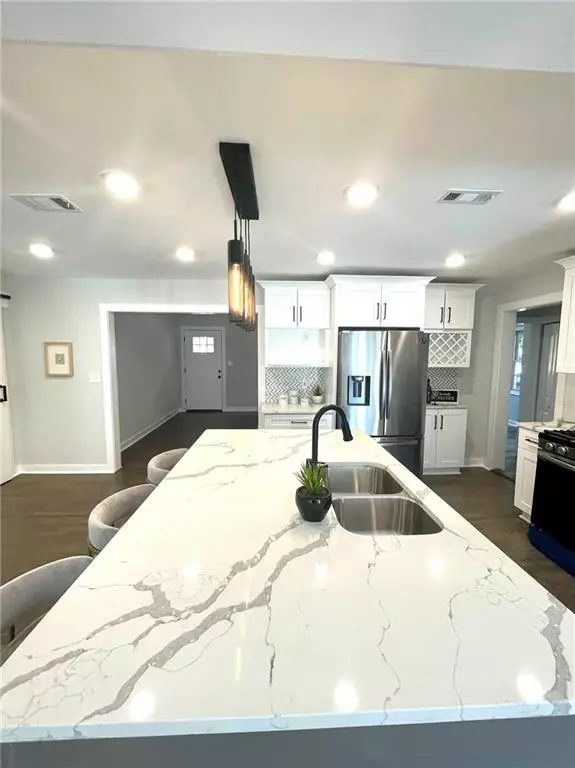For more information regarding the value of a property, please contact us for a free consultation.
Key Details
Sold Price $705,000
Property Type Single Family Home
Sub Type Single Family Residence
Listing Status Sold
Purchase Type For Sale
Square Footage 2,156 sqft
Price per Sqft $326
Subdivision Lavista Park
MLS Listing ID 6972383
Sold Date 04/22/22
Style Bungalow, Ranch
Bedrooms 3
Full Baths 3
Construction Status Resale
HOA Y/N No
Year Built 1949
Annual Tax Amount $5,073
Tax Year 2020
Lot Size 0.300 Acres
Acres 0.3
Property Description
Look no further, luxury awaits you. This must see home in Lavista Park will not disappoint, nothing left untouched. This one level, full renovation home features top of the line finishes. Custom built soft close cabinets in kitchen and bathrooms , quartz countertops in kitchen and bathrooms, hardwood floors throughout. Custom built wrap around wood deck overlooking a large private fenced in backyard. Additional room that can be used as an office space or sunroom. Barn door entrance to private master suite. Spacious bedrooms connect to Jack and Jill bathroom with awesome closet space. Lots of windows that offers tons of natural lighting. Custom vent hood over a beautiful gas range. No detail was overlooked, you will not be disappointed. Short walk to Lavista Park, restaurants and shops.
Location
State GA
County Dekalb
Lake Name None
Rooms
Bedroom Description Master on Main, Roommate Floor Plan, Sitting Room
Other Rooms None
Basement None
Main Level Bedrooms 3
Dining Room Separate Dining Room
Interior
Interior Features Beamed Ceilings, Double Vanity, Entrance Foyer, High Ceilings 10 ft Main, His and Hers Closets
Heating Central
Cooling Ceiling Fan(s), Central Air
Flooring Hardwood
Fireplaces Number 1
Fireplaces Type Decorative, Family Room, Living Room
Window Features Insulated Windows
Appliance Dishwasher, Gas Range, Microwave, Refrigerator
Laundry Common Area, In Hall, Laundry Room, Main Level
Exterior
Exterior Feature Balcony, Private Rear Entry, Rain Gutters
Parking Features Driveway, Level Driveway
Fence Back Yard
Pool None
Community Features Near Beltline, Near Marta, Near Schools, Near Shopping, Near Trails/Greenway
Utilities Available Cable Available, Electricity Available, Natural Gas Available, Phone Available, Water Available
Waterfront Description None
View City
Roof Type Composition
Street Surface Asphalt
Accessibility Accessible Bedroom, Accessible Kitchen Appliances
Handicap Access Accessible Bedroom, Accessible Kitchen Appliances
Porch Deck, Patio, Rear Porch, Side Porch, Wrap Around
Total Parking Spaces 4
Building
Lot Description Back Yard, Front Yard, Landscaped
Story One
Foundation None
Sewer Public Sewer
Water Public
Architectural Style Bungalow, Ranch
Level or Stories One
Structure Type Aluminum Siding
New Construction No
Construction Status Resale
Schools
Elementary Schools Briar Vista
Middle Schools Druid Hills
High Schools Druid Hills
Others
Senior Community no
Restrictions false
Tax ID 18 154 03 014
Special Listing Condition None
Read Less Info
Want to know what your home might be worth? Contact us for a FREE valuation!

Our team is ready to help you sell your home for the highest possible price ASAP

Bought with Keller Williams Buckhead




