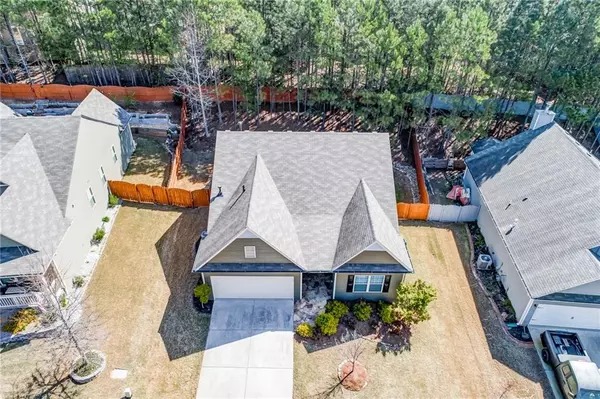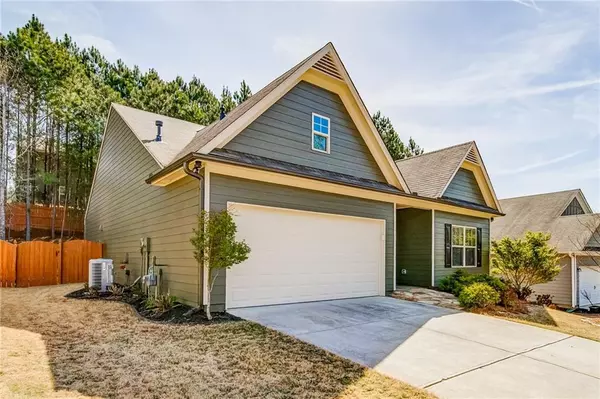For more information regarding the value of a property, please contact us for a free consultation.
Key Details
Sold Price $387,000
Property Type Single Family Home
Sub Type Single Family Residence
Listing Status Sold
Purchase Type For Sale
Square Footage 1,586 sqft
Price per Sqft $244
Subdivision Park Village
MLS Listing ID 7017877
Sold Date 04/27/22
Style Craftsman, Ranch
Bedrooms 3
Full Baths 2
Construction Status Resale
HOA Fees $70
HOA Y/N Yes
Year Built 2016
Annual Tax Amount $2,713
Tax Year 2021
Lot Size 7,405 Sqft
Acres 0.17
Property Description
Unicorn in Canton's desirable Park Village! This better-than-new stepless ranch is a must-see! Imagine entertaining in the truly open-concept kitchen featuring a breakfast nook, stainless appliances and tile backsplash, walk-in corner pantry, granite counters and large island looking out at the living room with a view out to the flagstone patio and privacy-fenced yard... or cozying up in the living room while a fire burns in the wood stove with wood-tile surround while you watch a movie. The spacious master features a tray ceiling and walk-in closet with en-suite master bath. The two spacious secondary bedrooms feature ample closet space. Upgrades throughout from the hardwoods to the wood stove and upgraded HVAC with smart thermostat controls. Outdoor living space features wood privacy fence and spacious flagstone patio perfect for sunny days and grills. Spacious 2 car garage has room for workshop space. Greenspace and walking trails across the street make it feel like you're in the country, but Park Village Amenities are only a short walk away, featuring a clubhouse, pool, play ground, and walking trails. Minutes from 575 at exit 20, the Hickory Log Creek Reservoir for fishing and boating, the Cherokee County Airport, and all of the fun of Downtown Canton, 20 minutes from downtown Woodstock and the outlets, and an hour from Hartsfield-Jackson International Airport. Don't miss out!
Location
State GA
County Cherokee
Lake Name None
Rooms
Bedroom Description Master on Main
Other Rooms Other
Basement None
Main Level Bedrooms 3
Dining Room Open Concept
Interior
Interior Features Disappearing Attic Stairs, High Ceilings 9 ft Main, High Speed Internet, Tray Ceiling(s), Walk-In Closet(s), Other
Heating Forced Air
Cooling Ceiling Fan(s), Central Air
Flooring Hardwood
Fireplaces Number 1
Fireplaces Type Great Room, Wood Burning Stove
Window Features None
Appliance Dishwasher, Gas Oven, Gas Water Heater, Microwave, Refrigerator
Laundry Laundry Room, Main Level
Exterior
Exterior Feature Private Front Entry, Other
Parking Features Attached, Garage, Garage Door Opener, Garage Faces Front, Kitchen Level
Garage Spaces 2.0
Fence Back Yard
Pool None
Community Features Clubhouse, Fitness Center, Homeowners Assoc, Playground, Pool, Sidewalks, Street Lights
Utilities Available Natural Gas Available
Waterfront Description None
View Other
Roof Type Shingle
Street Surface Paved
Accessibility None
Handicap Access None
Porch Patio
Total Parking Spaces 2
Building
Lot Description Back Yard, Cul-De-Sac, Front Yard, Landscaped, Private
Story One
Foundation Slab
Sewer Public Sewer
Water Public
Architectural Style Craftsman, Ranch
Level or Stories One
Structure Type Cement Siding
New Construction No
Construction Status Resale
Schools
Elementary Schools William G. Hasty, Sr.
Middle Schools Teasley
High Schools Cherokee
Others
Senior Community no
Restrictions false
Tax ID 14N21B 143
Special Listing Condition None
Read Less Info
Want to know what your home might be worth? Contact us for a FREE valuation!

Our team is ready to help you sell your home for the highest possible price ASAP

Bought with Fathom Realty Ga, LLC.
GET MORE INFORMATION





