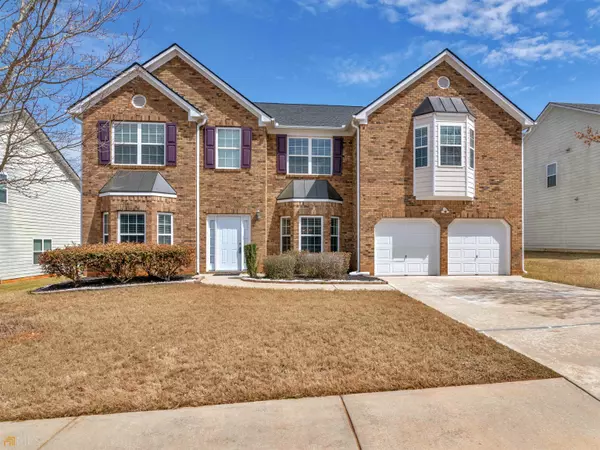For more information regarding the value of a property, please contact us for a free consultation.
Key Details
Sold Price $415,000
Property Type Single Family Home
Sub Type Single Family Residence
Listing Status Sold
Purchase Type For Sale
Square Footage 3,828 sqft
Price per Sqft $108
Subdivision Bridleridge
MLS Listing ID 20031182
Sold Date 04/25/22
Style Brick Front,Traditional
Bedrooms 4
Full Baths 3
HOA Fees $350
HOA Y/N Yes
Originating Board Georgia MLS 2
Year Built 2007
Annual Tax Amount $3,956
Tax Year 2021
Lot Size 10,454 Sqft
Acres 0.24
Lot Dimensions 10454.4
Property Sub-Type Single Family Residence
Property Description
Beautiful 4 bedroom, 3 bath home in Ola School district! This expansive home offers a two story foyer, hardwood floors, high vaulted ceilings, and an open concept. Upon entering the two story foyer, you will find arched doorways that lead to a room on the left that could be used as a sitting room/office, and the right a nice sized, separate formal dining room with wainscotting that is great for accompanying family gatherings! The enormous kitchen has plenty of room for family get togethers, new stainless steel appliances, breakfast area, breakfast bar, pantry, and plenty of counter space and cabinets. The huge family room has windows galore from floor to ceiling providing tons of natural light and contributing to the open concept feel that this home has to offer. The family room also offers a nice, cozy fireplace to warm up on those cold, chilly nights. The "cat walk" upstairs also contributes to the open feel this home offers allowing you to look down into the family room. One bedroom and full bath on main floor would make a great area for family and/or friends that come to stay. Upstairs you will find a nice sitting area that overlooks the family room. Also, located upstairs is the enormous primary suite that has a large sitting area with columns that add to the beauty of the room, trey ceilings, and huge bath. Primary bath has double vanities, separate shower, and a nice whirlpool tub to relax in after a long day. Two additional bedrooms and a guest bath are also upstairs. New roof, double car garage, patio out back, and nice sized yard all contribute to this wonderful home! This won't last long! Ask how you can receive up to $1500 credit by using one of our preferred lenders. Exclusions may apply.
Location
State GA
County Henry
Rooms
Other Rooms Garage(s)
Basement None
Dining Room Separate Room
Interior
Interior Features Tray Ceiling(s), Vaulted Ceiling(s), High Ceilings, Double Vanity, Entrance Foyer, Separate Shower, Walk-In Closet(s)
Heating Natural Gas, Central
Cooling Ceiling Fan(s), Central Air
Flooring Tile, Carpet, Laminate
Fireplaces Number 1
Fireplaces Type Family Room, Other, Gas Starter
Fireplace Yes
Appliance Gas Water Heater, Dishwasher, Microwave, Oven/Range (Combo), Refrigerator, Stainless Steel Appliance(s)
Laundry Laundry Closet
Exterior
Parking Features Attached, Garage, Off Street
Garage Spaces 2.0
Community Features Playground, Sidewalks, Street Lights
Utilities Available Underground Utilities, Cable Available, Sewer Connected, Electricity Available, High Speed Internet, Natural Gas Available, Phone Available
View Y/N No
Roof Type Composition
Total Parking Spaces 2
Garage Yes
Private Pool No
Building
Lot Description Level, Open Lot
Faces From McDonough square, go east on GA-81 about 1.5 miles & turn left onto Lake Dow Rd. At the traffic circle, take the 3rd exit to remain on Lake Dow Rd. 1st right onto Diamond Crossing. 3rd left onto Saphire Dr. Home will be on the right.
Foundation Slab
Sewer Public Sewer
Water Public
Structure Type Vinyl Siding
New Construction No
Schools
Elementary Schools Ola
Middle Schools Ola
High Schools Ola
Others
HOA Fee Include None
Tax ID 123F01105000
Security Features Smoke Detector(s)
Acceptable Financing Cash, Conventional, FHA, VA Loan
Listing Terms Cash, Conventional, FHA, VA Loan
Special Listing Condition Resale
Read Less Info
Want to know what your home might be worth? Contact us for a FREE valuation!

Our team is ready to help you sell your home for the highest possible price ASAP

© 2025 Georgia Multiple Listing Service. All Rights Reserved.




